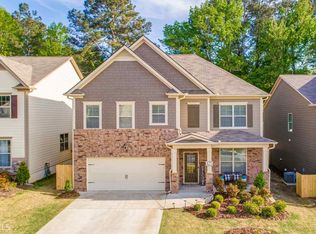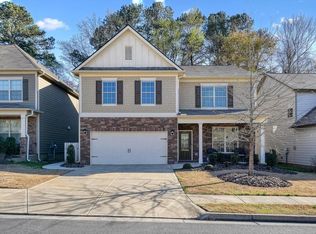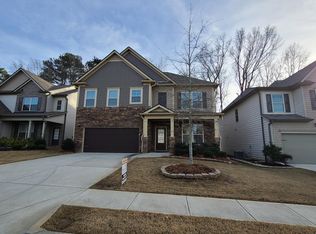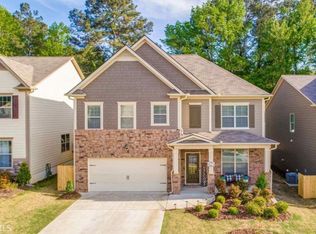THIS HOME SHOW IS A SHOW STOPPER! This charming immaculate 4 bedroom 3.5 bath home features brick and cement siding with a front porch. As you enter the foyer, you will notice the beautiful hardwood flooring that exists throughout the main level To the left is the separate formal dining room with an outstanding chandelier. Continue from the foyer into the spacious family room with a gas fireplace that overlooks your private backyard. The kitchen opens up into the family room which is large space for entertaining. The chef will love the kitchen with ample counter space and an island for preparing those fantastic meals. Seating is also available at the island. Granite countertops are in the kitchen alongside the stainless appliances. Between the kitchen and family room, is a breakfast area. Off this breakfast area, you can open onto the oversized patio that overlooks the nice size usable backyard with privacy fence. To finish off the main level, you have a laundry room that could double as a mudroom, a half bath and pantry. As you go upstairs, there are 4 bedrooms and 3 full baths. The master suite offers trey ceilings in the bedroom with windows overlooking the backyard. The attached bathroom features dual vanities, separate soaker tub and shower, and a large closet. The shower was features an upgraded tile shower. All 3 additional bedrooms are spacious and offer 2 other full baths with tub and shower combinations. All appliances, HVAC, water heater and roof are only 2 years old. Be sure to visit the outstanding amenities featuring olympic size pool, play pool, tennis courts and over 5,000 sq. ft. clubhouse. Don't wait; this one won't last long!!!!
This property is off market, which means it's not currently listed for sale or rent on Zillow. This may be different from what's available on other websites or public sources.



