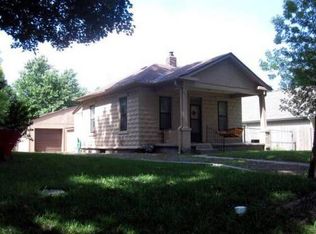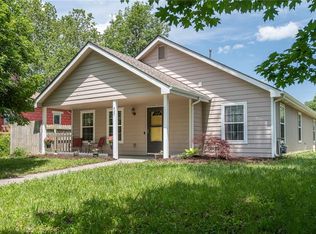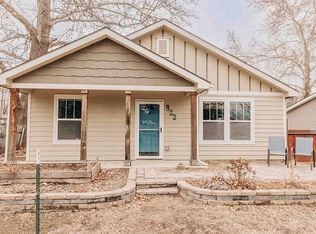Sold
Price Unknown
429 Lincoln St, Lawrence, KS 66044
3beds
1,440sqft
Single Family Residence
Built in 2007
6,238 Square Feet Lot
$285,700 Zestimate®
$--/sqft
$1,885 Estimated rent
Home value
$285,700
$271,000 - $300,000
$1,885/mo
Zestimate® history
Loading...
Owner options
Explore your selling options
What's special
Well maintained, one-level living home, close to quiet nature trails and the enjoyment of restaurants, shopping, and entertainment of downtown Lawrence. Spacious bedrooms and living areas, stunning fireplace, vaulted ceilings, and ample natural light throughout. Wooden picket fence, backyard patio, mature trees, and covered front porch perfect for relaxing. Spacious 2-car garage with zero-step entry from the garage and back patio into the home. Newer hot water heater, appliances, some new interior paint. Short walk to elementary school and perfectly located for quick access to I-70 for commuters.
Zillow last checked: 8 hours ago
Listing updated: February 13, 2024 at 05:36pm
Listing Provided by:
Teri Ediger 785-766-4248,
ReeceNichols Preferred Realty
Bought with:
Shawn Lewis, SP00054854
RE/MAX Realty Suburban Inc
Source: Heartland MLS as distributed by MLS GRID,MLS#: 2469799
Facts & features
Interior
Bedrooms & bathrooms
- Bedrooms: 3
- Bathrooms: 2
- Full bathrooms: 2
Primary bedroom
- Features: All Carpet, Ceiling Fan(s)
- Level: Main
- Dimensions: 13 x 11
Bedroom 2
- Features: All Carpet
- Level: Main
- Dimensions: 13 x 11
Bedroom 3
- Features: All Carpet, Built-in Features
- Level: Main
- Dimensions: 10 x 10
Primary bathroom
- Features: Shower Only
- Level: Main
Bathroom 2
- Level: Main
Dining room
- Features: Ceiling Fan(s), Wood Floor
- Level: Main
- Dimensions: 17 x 12
Kitchen
- Features: Ceramic Tiles, Kitchen Island
- Level: Main
- Dimensions: 12 x 11
Laundry
- Level: Main
- Dimensions: 8 x 5
Living room
- Features: All Carpet, Ceiling Fan(s), Fireplace
- Level: Main
- Dimensions: 17 x 14
Heating
- Forced Air
Cooling
- Electric
Appliances
- Included: Dishwasher, Disposal, Dryer, Microwave, Refrigerator, Built-In Electric Oven, Washer
- Laundry: In Hall, Laundry Closet
Features
- Ceiling Fan(s), Vaulted Ceiling(s)
- Flooring: Carpet, Tile, Wood
- Basement: Slab
- Number of fireplaces: 1
- Fireplace features: Gas, Living Room
Interior area
- Total structure area: 1,440
- Total interior livable area: 1,440 sqft
- Finished area above ground: 1,440
- Finished area below ground: 0
Property
Parking
- Total spaces: 2
- Parking features: Attached, Garage Faces Rear
- Attached garage spaces: 2
Features
- Patio & porch: Patio, Porch
- Fencing: Wood
Lot
- Size: 6,238 sqft
Details
- Parcel number: 0230793001013006.000
Construction
Type & style
- Home type: SingleFamily
- Property subtype: Single Family Residence
Materials
- Lap Siding, Other
- Roof: Composition
Condition
- Year built: 2007
Utilities & green energy
- Sewer: Public Sewer
- Water: Public
Community & neighborhood
Location
- Region: Lawrence
- Subdivision: Other
HOA & financial
HOA
- Has HOA: No
Other
Other facts
- Listing terms: Cash,Conventional,FHA,VA Loan
- Ownership: Investor
Price history
| Date | Event | Price |
|---|---|---|
| 2/13/2024 | Sold | -- |
Source: | ||
| 1/26/2024 | Pending sale | $264,900$184/sqft |
Source: | ||
| 1/26/2024 | Contingent | $264,900$184/sqft |
Source: | ||
| 1/24/2024 | Listed for sale | $264,900+20.4%$184/sqft |
Source: | ||
| 5/3/2022 | Sold | -- |
Source: Agent Provided Report a problem | ||
Public tax history
| Year | Property taxes | Tax assessment |
|---|---|---|
| 2024 | $3,762 -0.2% | $30,429 +3.8% |
| 2023 | $3,771 -29.4% | $29,325 +21.3% |
| 2022 | $5,341 +99.7% | $24,183 +20.9% |
Find assessor info on the county website
Neighborhood: 66044
Nearby schools
GreatSchools rating
- 2/10Woodlawn Elementary SchoolGrades: K-5Distance: 0.3 mi
- 5/10Lawrence Liberty Memorial Central Mid SchoolGrades: 6-8Distance: 1.6 mi
- 7/10Lawrence Free State High SchoolGrades: 9-12Distance: 4 mi
Schools provided by the listing agent
- Elementary: Woodlawn
Source: Heartland MLS as distributed by MLS GRID. This data may not be complete. We recommend contacting the local school district to confirm school assignments for this home.


