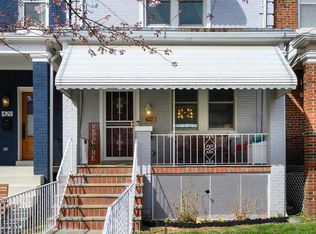Sold for $917,500 on 05/12/25
$917,500
429 Ingraham St NW, Washington, DC 20011
4beds
2,643sqft
Townhouse
Built in 1932
2,520 Square Feet Lot
$928,000 Zestimate®
$347/sqft
$5,053 Estimated rent
Home value
$928,000
$872,000 - $984,000
$5,053/mo
Zestimate® history
Loading...
Owner options
Explore your selling options
What's special
Welcome spring and say hello to expansive living in this immaculate, sun-filled 4BD/3.5BA Petworth porch front home . The property's massive lot checks all the boxes: lush grassy backyard, deck, and 2-car parking with roll-up garage door. An incredible back area ready to host your next alfresco dinner parties and your BBQ gatherings during spring, summer and fall. The ultra-wide main level charms with its high ceilings, beautiful wood beams, and exposed brick. Rockstar home chefs will go wild over the giant luxury kitchen - there's abundant counter seating, custom cabinets, and lots of floor space for multiple chefs to maneuver. Next to the back door is an eminently practical mudroom space with wall hooks and custom storage cabinets for all of your outerwear and gear. Upstairs are 3BD/2BA including a large owner's suite with vaulted ceilings. The lower level delivers the perfect flexible space for a recreation room or extra living space, with a full bedroom and bath to accommodate guests (Airbnb), roommates, in-laws, au-pair or family visiting town. This location is peaceful yet walkable to great eats like Brink Restaurant, Brightwood Pizza & Bottle, La Coop, Idido's Coffee & Social, Jackie Lee's, and more! Hurry over and snag your dream home in one of DC's most charming and close-knit residential neighborhoods.
Zillow last checked: 8 hours ago
Listing updated: May 12, 2025 at 06:29am
Listed by:
Eddie R Suarez 202-579-6205,
TTR Sotheby's International Realty
Bought with:
Jocelyn Vas, SP98372571
RLAH @properties
Source: Bright MLS,MLS#: DCDC2191160
Facts & features
Interior
Bedrooms & bathrooms
- Bedrooms: 4
- Bathrooms: 4
- Full bathrooms: 3
- 1/2 bathrooms: 1
- Main level bathrooms: 1
Primary bedroom
- Level: Upper
Primary bathroom
- Level: Upper
Dining room
- Level: Main
Kitchen
- Level: Main
Living room
- Level: Main
Recreation room
- Level: Lower
Heating
- Forced Air, Electric
Cooling
- Central Air, Electric
Appliances
- Included: Cooktop, Refrigerator, Washer, Dryer, Dishwasher, Disposal, Electric Water Heater
Features
- Combination Dining/Living, Combination Kitchen/Dining, Dining Area, Eat-in Kitchen, Primary Bath(s), Recessed Lighting, Upgraded Countertops
- Flooring: Wood
- Basement: Finished,Improved
- Has fireplace: No
Interior area
- Total structure area: 2,700
- Total interior livable area: 2,643 sqft
- Finished area above ground: 1,800
- Finished area below ground: 843
Property
Parking
- Total spaces: 2
- Parking features: Concrete, Driveway
- Uncovered spaces: 2
Accessibility
- Accessibility features: Other
Features
- Levels: Three
- Stories: 3
- Patio & porch: Deck, Porch
- Pool features: None
- Fencing: Full,Back Yard,Wood
Lot
- Size: 2,520 sqft
- Features: Urban, Unknown Soil Type
Details
- Additional structures: Above Grade, Below Grade
- Parcel number: 3258//0062
- Zoning: R
- Special conditions: Standard
Construction
Type & style
- Home type: Townhouse
- Architectural style: Federal
- Property subtype: Townhouse
Materials
- Brick
- Foundation: Other
Condition
- New construction: No
- Year built: 1932
Utilities & green energy
- Sewer: Public Sewer
- Water: Public
Community & neighborhood
Location
- Region: Washington
- Subdivision: Petworth
Other
Other facts
- Listing agreement: Exclusive Right To Sell
- Ownership: Fee Simple
Price history
| Date | Event | Price |
|---|---|---|
| 5/12/2025 | Sold | $917,500-3.4%$347/sqft |
Source: | ||
| 4/28/2025 | Contingent | $949,900$359/sqft |
Source: | ||
| 4/3/2025 | Listed for sale | $949,900-4.5%$359/sqft |
Source: | ||
| 12/6/2024 | Listing removed | $995,000$376/sqft |
Source: | ||
| 11/15/2024 | Listed for sale | $995,000+12.4%$376/sqft |
Source: | ||
Public tax history
| Year | Property taxes | Tax assessment |
|---|---|---|
| 2025 | $8,594 -0.6% | $1,100,930 -0.3% |
| 2024 | $8,644 +0.6% | $1,103,960 +0.9% |
| 2023 | $8,590 +6.2% | $1,094,590 +6.3% |
Find assessor info on the county website
Neighborhood: Petworth
Nearby schools
GreatSchools rating
- 6/10Truesdell Education CampusGrades: PK-5Distance: 0.3 mi
- 5/10Ida B. Wells Middle SchoolGrades: 6-8Distance: 0.8 mi
- 4/10Roosevelt High School @ MacFarlandGrades: 9-12Distance: 1 mi
Schools provided by the listing agent
- District: District Of Columbia Public Schools
Source: Bright MLS. This data may not be complete. We recommend contacting the local school district to confirm school assignments for this home.

Get pre-qualified for a loan
At Zillow Home Loans, we can pre-qualify you in as little as 5 minutes with no impact to your credit score.An equal housing lender. NMLS #10287.
Sell for more on Zillow
Get a free Zillow Showcase℠ listing and you could sell for .
$928,000
2% more+ $18,560
With Zillow Showcase(estimated)
$946,560