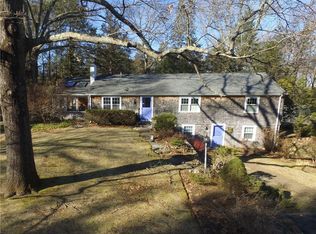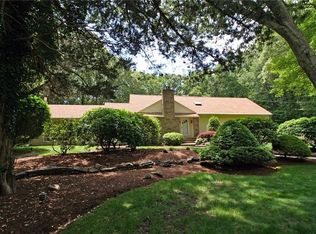Sold for $845,000 on 08/01/25
$845,000
429 Howland Rd, East Greenwich, RI 02818
3beds
2,178sqft
Single Family Residence
Built in 1953
1.1 Acres Lot
$855,300 Zestimate®
$388/sqft
$3,558 Estimated rent
Home value
$855,300
$770,000 - $949,000
$3,558/mo
Zestimate® history
Loading...
Owner options
Explore your selling options
What's special
Custom crafted, deceptively spacious farmhouse cape on a large 1.1 AC corner lot! Extensive renovations less than 2 years old that blend energy efficiency, comfort, and the property’s natural tree-filled setting. Main floor modernized with open floor plan, brand new kitchen w/ Bosch appliances, windows and lighting that capture sunlight and beautiful views of the property. Expansive 2nd floor bedrooms with plenty of closet space. Refreshed bathrooms. RISE insulation work provides year-round comfort. Numerous upgrades/updates include windows and exterior doors, solar panels (owned), central HVAC system, and fenced in backyard. Two separate driveways (front and back) with a detached 2-car garage in the back for plenty of storage and parking. Unfinished basement has plumbing in place for half-bath, and groundwork for finishing into potential rec room or another bedroom. Central location in East Greenwich, only 5 minutes to Main Street, Goddard State Park, and EG square (groceries, shops, and restaurants). Easy highway access- 15 minute drive to Providence, 30 minutes to Newport, 1 hour to Boston. Come see in person- you’ll see the quality and value of this home! More details upon request.
Zillow last checked: 8 hours ago
Listing updated: August 02, 2025 at 05:33am
Listed by:
Wendy Heaney 401-924-2465,
Century 21 Topsail Realty
Bought with:
Barbara Dacey, RES.0027542
Residential Properties Ltd.
Source: StateWide MLS RI,MLS#: 1385939
Facts & features
Interior
Bedrooms & bathrooms
- Bedrooms: 3
- Bathrooms: 2
- Full bathrooms: 2
Primary bedroom
- Features: Ceiling Height 7 to 9 ft
- Level: Second
Bathroom
- Features: Ceiling Height 7 to 9 ft
- Level: First
Bathroom
- Features: Ceiling Height 7 to 9 ft
- Level: Second
Other
- Features: Ceiling Height 7 to 9 ft
- Level: Second
Other
- Features: Ceiling Height 7 to 9 ft
- Level: First
Dining room
- Features: Ceiling Height 7 to 9 ft
- Level: First
Kitchen
- Features: Ceiling Height 7 to 9 ft
- Level: First
Other
- Level: Lower
Living room
- Features: Ceiling Height 7 to 9 ft
- Level: First
Porch
- Level: First
Heating
- Electric, Heat Pump, Zoned
Cooling
- Central Air
Appliances
- Included: Electric Water Heater, Dishwasher, Dryer, Exhaust Fan, Disposal, Range Hood, Microwave, Oven/Range, Refrigerator, Washer
Features
- Wall (Dry Wall), Internal Expansion, Stairs, Plumbing (Mixed), Insulation (Unknown)
- Flooring: Hardwood, Vinyl
- Basement: Full,Interior and Exterior,Unfinished,Laundry,Storage Space,Utility
- Has fireplace: No
- Fireplace features: None
Interior area
- Total structure area: 2,178
- Total interior livable area: 2,178 sqft
- Finished area above ground: 2,178
- Finished area below ground: 0
Property
Parking
- Total spaces: 6
- Parking features: Detached, Driveway
- Garage spaces: 2
- Has uncovered spaces: Yes
Features
- Patio & porch: Patio, Porch
- Fencing: Fenced
Lot
- Size: 1.10 Acres
- Features: Corner Lot, Wooded
Details
- Parcel number: EGREM063B010L047U0000
- Zoning: R30
- Special conditions: Conventional/Market Value
- Other equipment: Fuel Tank(s)
Construction
Type & style
- Home type: SingleFamily
- Architectural style: Cape Cod
- Property subtype: Single Family Residence
Materials
- Dry Wall, Wood
- Foundation: Concrete Perimeter
Condition
- New construction: No
- Year built: 1953
Utilities & green energy
- Electric: 200+ Amp Service
- Sewer: Public Sewer
- Water: Municipal, Public
- Utilities for property: Sewer Connected, Water Connected
Green energy
- Energy efficient items: Appliances, Doors, HVAC, Windows
- Energy generation: Solar
- Indoor air quality: Moisture Control
Community & neighborhood
Community
- Community features: Highway Access, Interstate, Marina, Public School, Recreational Facilities, Schools, Near Shopping
Location
- Region: East Greenwich
- Subdivision: Nichol's Corner
Price history
| Date | Event | Price |
|---|---|---|
| 8/1/2025 | Sold | $845,000-8.6%$388/sqft |
Source: | ||
| 7/6/2025 | Contingent | $925,000$425/sqft |
Source: | ||
| 6/13/2025 | Price change | $925,000-2.5%$425/sqft |
Source: | ||
| 5/14/2025 | Price change | $949,000-3.1%$436/sqft |
Source: | ||
| 4/15/2025 | Listed for sale | $979,000+62.4%$449/sqft |
Source: | ||
Public tax history
| Year | Property taxes | Tax assessment |
|---|---|---|
| 2025 | $9,010 +8.8% | $578,700 +2.9% |
| 2024 | $8,283 -7.1% | $562,300 +37.8% |
| 2023 | $8,915 +2% | $408,000 |
Find assessor info on the county website
Neighborhood: 02818
Nearby schools
GreatSchools rating
- 7/10George Hanaford SchoolGrades: 3-5Distance: 0.3 mi
- 8/10Archie R. Cole Middle SchoolGrades: 6-8Distance: 0.6 mi
- 10/10East Greenwich High SchoolGrades: 9-12Distance: 1 mi

Get pre-qualified for a loan
At Zillow Home Loans, we can pre-qualify you in as little as 5 minutes with no impact to your credit score.An equal housing lender. NMLS #10287.
Sell for more on Zillow
Get a free Zillow Showcase℠ listing and you could sell for .
$855,300
2% more+ $17,106
With Zillow Showcase(estimated)
$872,406
