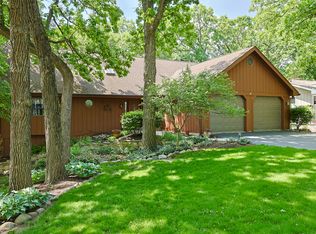OPEN TO PUBLIC SAT 2:30-4PM GREAT NEW PRICE!MUST SELL! Colorado inspired home overlooking Trout Valley. Beautiful old oak trees surround the frt entrance. Home has walkout basmt with 5 bdm and 5 full baths. First floor bedroom with priv bath and priv deck. Bdm 2 on first floor currently being used as an office. 2 story vaulted foyer. Kitchen with bar stools for entertaining and desk area. Drop dead gorgeous views from the Flr to ceiling eating area/Dining room. Fam room with wood burning fireplace and lots of space. 2nd floor offers library with built ins that leads to a lofted kids playroom. Master bedrm has its own little sitting room when entering then to a bedrm area that overlooks yard and nature. Sep shower and tub in mstr bath with dual sinks. Fin wlkout bsemt has wet bar for entertaining double sided fireplace and another Fam room. 5th bdrm with full bath. Garage is heated. Lg storage shed with concrete floor for all your garden tools. Can close anytime. Real nice neighborhood
This property is off market, which means it's not currently listed for sale or rent on Zillow. This may be different from what's available on other websites or public sources.
