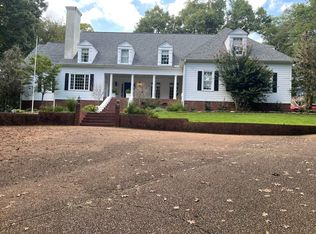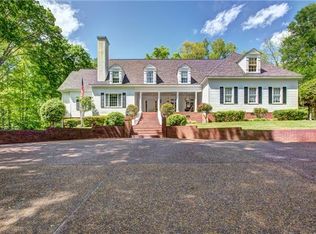Closed
$540,000
429 Hicks Cut Rd, Pulaski, TN 38478
5beds
3,174sqft
Single Family Residence, Residential
Built in 1970
15.1 Acres Lot
$567,100 Zestimate®
$170/sqft
$2,435 Estimated rent
Home value
$567,100
$505,000 - $629,000
$2,435/mo
Zestimate® history
Loading...
Owner options
Explore your selling options
What's special
ESTATE PROPERTY listed below APPRAISAL! ROOMY ONE LEVEL HOME overlooking the farm & beautiful views, features a 5x38 COV FRONT PORCH & 10x47 COV BRICK REAR PATIO. Also a 23x16 Bonus Rm/can be used as a Formal Dining Rm + a 2nd den, 2 MST Bedrooms with en suite baths & walk-ins/split bedroom plan/one could serve as an IN-LAW SUITE, walk-in closets in FOUR of the FIVE Bedrooms, FIBER OPTIC/HIGH SPEED INTERNET AVAILABLE, NEW HVAC FEB 2023, & 25x25 attached garage! PRIME LOCATION convenient to I-65 & to NASHVILLE & HUNTSVILLE! APPRX 426 ft on Hicks Cut, plus 631 ft on U.S. Hwy 64! Farm features livestock fencing/cross fencing, a 60x100 ft STABLE/33 ft hallway, #2- 5 stall STABLE, 36DX22Wx15H Motor Home/Horse Trailer shelter, 20x18 shelter, 8x12 storage bldg! Public water + farm well water!
Zillow last checked: 8 hours ago
Listing updated: January 12, 2024 at 01:47pm
Listing Provided by:
Ty Irby, ALC, GRI 615-663-2200,
Crye-Leike, Inc., REALTORS
Bought with:
Tiffany Hagood, 286178
RE/MAX Southern Real Estate
Source: RealTracs MLS as distributed by MLS GRID,MLS#: 2489438
Facts & features
Interior
Bedrooms & bathrooms
- Bedrooms: 5
- Bathrooms: 3
- Full bathrooms: 3
- Main level bedrooms: 5
Bedroom 1
- Area: 285 Square Feet
- Dimensions: 19x15
Bedroom 2
- Features: Bath
- Level: Bath
- Area: 182 Square Feet
- Dimensions: 14x13
Bedroom 3
- Features: Walk-In Closet(s)
- Level: Walk-In Closet(s)
- Area: 156 Square Feet
- Dimensions: 13x12
Bedroom 4
- Features: Walk-In Closet(s)
- Level: Walk-In Closet(s)
- Area: 143 Square Feet
- Dimensions: 13x11
Bonus room
- Features: Main Level
- Level: Main Level
- Area: 368 Square Feet
- Dimensions: 23x16
Den
- Area: 312 Square Feet
- Dimensions: 24x13
Kitchen
- Features: Eat-in Kitchen
- Level: Eat-in Kitchen
- Area: 238 Square Feet
- Dimensions: 17x14
Living room
- Features: Separate
- Level: Separate
- Area: 228 Square Feet
- Dimensions: 19x12
Heating
- Central, Heat Pump
Cooling
- Central Air, Electric
Appliances
- Included: Dishwasher, Microwave, Refrigerator, Electric Oven, Electric Range
Features
- Ceiling Fan(s), Walk-In Closet(s), Entrance Foyer, Primary Bedroom Main Floor
- Flooring: Carpet, Tile, Vinyl
- Basement: Crawl Space
- Number of fireplaces: 1
- Fireplace features: Den, Wood Burning
Interior area
- Total structure area: 3,174
- Total interior livable area: 3,174 sqft
- Finished area above ground: 3,174
Property
Parking
- Total spaces: 8
- Parking features: Garage Faces Side, Detached, Circular Driveway, Paved
- Garage spaces: 2
- Carport spaces: 6
- Covered spaces: 8
- Has uncovered spaces: Yes
Features
- Levels: One
- Stories: 1
- Patio & porch: Patio, Covered, Porch
- Fencing: Full
- Has view: Yes
- View description: Bluff
Lot
- Size: 15.10 Acres
- Features: Rolling Slope
Details
- Parcel number: 106 03000 000
- Special conditions: Standard
Construction
Type & style
- Home type: SingleFamily
- Architectural style: Ranch
- Property subtype: Single Family Residence, Residential
Materials
- Brick
- Roof: Shingle
Condition
- New construction: No
- Year built: 1970
Utilities & green energy
- Sewer: Septic Tank
- Water: Private
- Utilities for property: Electricity Available, Water Available
Green energy
- Energy efficient items: Windows
Community & neighborhood
Location
- Region: Pulaski
- Subdivision: None
Price history
| Date | Event | Price |
|---|---|---|
| 1/12/2024 | Sold | $540,000-9.2%$170/sqft |
Source: | ||
| 11/17/2023 | Contingent | $595,000$187/sqft |
Source: | ||
| 10/18/2023 | Price change | $595,000-4.8%$187/sqft |
Source: | ||
| 8/8/2023 | Price change | $624,900-3.1%$197/sqft |
Source: | ||
| 7/5/2023 | Price change | $645,000-3.6%$203/sqft |
Source: | ||
Public tax history
| Year | Property taxes | Tax assessment |
|---|---|---|
| 2025 | $2,018 +16.1% | $87,550 |
| 2024 | $1,739 | $87,550 |
| 2023 | $1,739 | $87,550 |
Find assessor info on the county website
Neighborhood: 38478
Nearby schools
GreatSchools rating
- 7/10Southside Elementary SchoolGrades: 3-5Distance: 1.1 mi
- 5/10Bridgeforth Middle SchoolGrades: 6-8Distance: 2.7 mi
- 4/10Giles Co High SchoolGrades: 9-12Distance: 1.2 mi
Schools provided by the listing agent
- Elementary: Pulaski Elementary
- Middle: Bridgeforth Middle School
- High: Giles Co High School
Source: RealTracs MLS as distributed by MLS GRID. This data may not be complete. We recommend contacting the local school district to confirm school assignments for this home.
Get pre-qualified for a loan
At Zillow Home Loans, we can pre-qualify you in as little as 5 minutes with no impact to your credit score.An equal housing lender. NMLS #10287.
Sell for more on Zillow
Get a Zillow Showcase℠ listing at no additional cost and you could sell for .
$567,100
2% more+$11,342
With Zillow Showcase(estimated)$578,442

