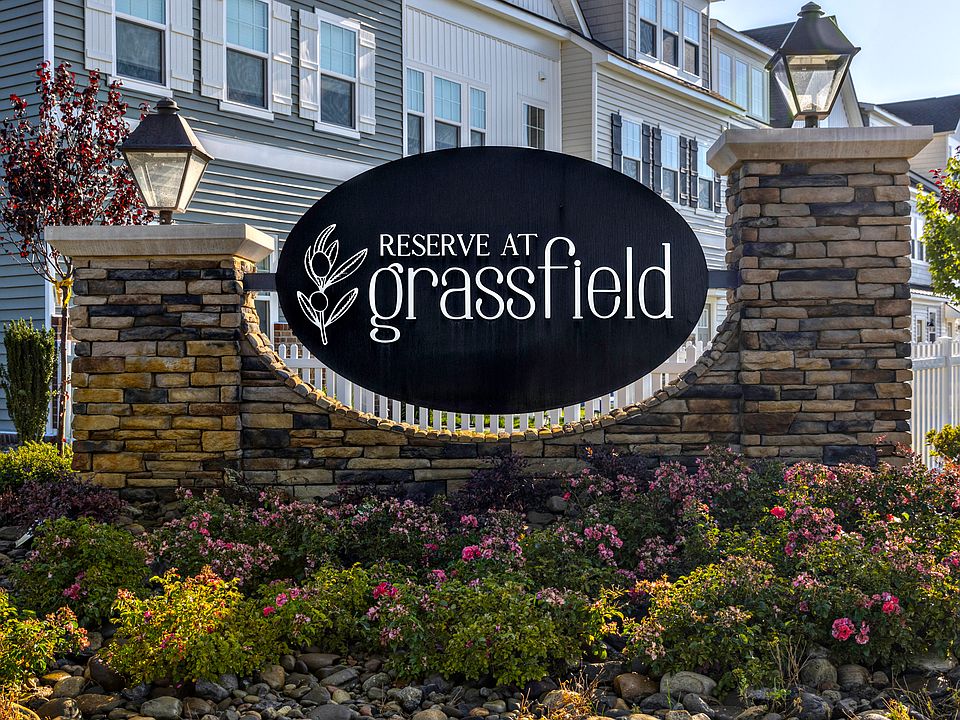Located at our Reserve at Grassfield community in a highly rated zone, the Dogwood is one of our best townhome models for families, with 4 bedrooms and 3.5 bathrooms, and a loft, giving plenty of space to entertain or spend time together making memories as a family. Kitchen is equipped with slide in gas range and an expansive kitchen island with shiplap surrounding it. Living room includes an electric fireplace that is surrounded with shiplap along with stylish options that include tray ceilings and built-in shelving and cubbies. A first floor bedroom suite also makes this model appealing to multi-generational families and empty nesters. *Photos from previous home. Selections may differ.
New construction
$584,900
429 Hermon Dew Dr, Chesapeake, VA 23323
4beds
2,554sqft
Single Family Residence
Built in 2025
-- sqft lot
$-- Zestimate®
$229/sqft
$125/mo HOA
What's special
First floor bedroom suiteElectric fireplaceBuilt-in shelvingTray ceilingsExpansive kitchen island
This home is based on The Dogwood Townhome plan.
Call: (252) 302-4143
- 266 days |
- 227 |
- 11 |
Zillow last checked: September 23, 2025 at 12:18pm
Listing updated: September 23, 2025 at 12:18pm
Listed by:
Bishard Homes
Source: Bishard Homes
Travel times
Schedule tour
Select your preferred tour type — either in-person or real-time video tour — then discuss available options with the builder representative you're connected with.
Facts & features
Interior
Bedrooms & bathrooms
- Bedrooms: 4
- Bathrooms: 4
- Full bathrooms: 3
- 1/2 bathrooms: 1
Heating
- Natural Gas, Forced Air
Cooling
- Central Air, Ceiling Fan(s)
Appliances
- Included: Dishwasher, Microwave, Range
Features
- Ceiling Fan(s), Wired for Data, Walk-In Closet(s)
- Windows: Double Pane Windows
- Has fireplace: Yes
Interior area
- Total interior livable area: 2,554 sqft
Video & virtual tour
Property
Parking
- Total spaces: 2
- Parking features: Attached, Off Street
- Attached garage spaces: 2
Features
- Levels: 2.0
- Stories: 2
- Patio & porch: Patio
Details
- Parcel number: 0464003000490
Construction
Type & style
- Home type: SingleFamily
- Architectural style: Other
- Property subtype: Single Family Residence
Materials
- Other
- Roof: Asphalt
Condition
- New Construction
- New construction: Yes
- Year built: 2025
Details
- Builder name: Bishard Homes
Community & HOA
Community
- Subdivision: The Reserve at Grassfield
HOA
- Has HOA: Yes
- HOA fee: $125 monthly
Location
- Region: Chesapeake
Financial & listing details
- Price per square foot: $229/sqft
- Tax assessed value: $506,600
- Annual tax amount: $5,117
- Date on market: 1/22/2025
About the community
PlaygroundPondPark
Welcome to The Reserve at Grassfield, where we only have 2 homes left! Brand new to Chesapeake, Virginia, The Reserve blends the signature high-end feel of a Bishard Home with the affordability of a townhome - brought to you in our Signature Series line of homes. We're offering seven distinct, expertly designed floorplans - each created with functionality, ease of living, and comfort in mind. From families with kids to young professionals on their own to empty nesters and multi-generational families, the Reserve at Grassfield offers options for everyone. From interior color palettes to exterior elevations, energy-saving features, fireplaces, built-in bookshelves, upgraded kitchen and bath packages, crown molding, faux coffered ceilings, tray ceilings, decks and various bedroom and bath layouts, you'll have the ability to choose the features that best suit you and your family, and make your new house "home".
Source: Bishard Homes
