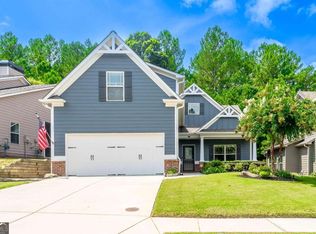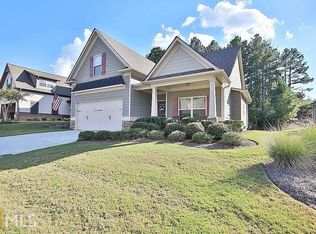Closed
$370,000
429 Hawthorne Ridge Cir, Dallas, GA 30132
3beds
2,260sqft
Single Family Residence
Built in 2014
8,276.4 Square Feet Lot
$400,800 Zestimate®
$164/sqft
$2,079 Estimated rent
Home value
$400,800
$381,000 - $421,000
$2,079/mo
Zestimate® history
Loading...
Owner options
Explore your selling options
What's special
EVERYTHING you have looked for in a 55+ community! Master on main, incredible open floor plan, fresh paint, flex space, private screened porch, and absolutely no yard maintenance! This 2200+ sq ft - 3 bedroom (with possible 4th), 2 bathroom home is perfect for entertaining with it's open floor plan, oversized quartz countertop island with seating, additional room for guests, secondary bedroom with walk in closet, massive pantry, and a great yard to enjoy the outdoors! Updated master with an abundance of natural light, has accessible en-suite bathroom with direct access to the porch right from your bedroom! The Retreat at Naturewalk offers a private pool exclusive to the residents of the active adult community and a stunning club house where events are held on a weekly basis. All of this is located in the highly sought after Seven Hills community where there are trails for riding golf carts, a dog park, paved walking trails, a massive pool and spray ground, basketball courts, tennis courts, pickleball courts, a volleyball court and pavilion for guests of all ages!
Zillow last checked: 8 hours ago
Listing updated: March 05, 2025 at 06:06am
Listed by:
Keller Williams Realty North Atlanta,
Ryan Lewis 678-616-6518,
Keller Williams Realty North Atlanta
Bought with:
Keely George, 305281
Maximum One Grt. Atl. REALTORS
Source: GAMLS,MLS#: 10165515
Facts & features
Interior
Bedrooms & bathrooms
- Bedrooms: 3
- Bathrooms: 2
- Full bathrooms: 2
- Main level bathrooms: 2
- Main level bedrooms: 2
Kitchen
- Features: Breakfast Area, Kitchen Island, Walk-in Pantry
Heating
- Natural Gas
Cooling
- Ceiling Fan(s), Central Air
Appliances
- Included: Electric Water Heater, Dishwasher, Disposal
- Laundry: In Kitchen
Features
- Tray Ceiling(s), High Ceilings, Double Vanity, Master On Main Level
- Flooring: Tile, Carpet, Vinyl
- Windows: Double Pane Windows
- Basement: None
- Attic: Pull Down Stairs
- Number of fireplaces: 1
- Fireplace features: Family Room, Living Room, Gas Starter
- Common walls with other units/homes: No Common Walls
Interior area
- Total structure area: 2,260
- Total interior livable area: 2,260 sqft
- Finished area above ground: 2,260
- Finished area below ground: 0
Property
Parking
- Parking features: Garage Door Opener, Garage
- Has garage: Yes
Accessibility
- Accessibility features: Accessible Doors, Accessible Kitchen, Accessible Entrance, Accessible Hallway(s)
Features
- Levels: One
- Stories: 1
- Patio & porch: Screened
- Body of water: None
Lot
- Size: 8,276 sqft
- Features: Other
Details
- Parcel number: 83119
Construction
Type & style
- Home type: SingleFamily
- Architectural style: Craftsman,Ranch
- Property subtype: Single Family Residence
Materials
- Concrete
- Roof: Other
Condition
- Resale
- New construction: No
- Year built: 2014
Utilities & green energy
- Sewer: Public Sewer
- Water: Public
- Utilities for property: Cable Available, Electricity Available, Natural Gas Available, Phone Available, Sewer Available, Water Available
Community & neighborhood
Security
- Security features: Smoke Detector(s), Fire Sprinkler System
Community
- Community features: Clubhouse, Playground, Pool, Sidewalks, Street Lights, Swim Team, Tennis Court(s), Walk To Schools, Near Shopping
Location
- Region: Dallas
- Subdivision: Seven Hills
HOA & financial
HOA
- Has HOA: Yes
- HOA fee: $193 annually
- Services included: Other
Other
Other facts
- Listing agreement: Exclusive Right To Sell
Price history
| Date | Event | Price |
|---|---|---|
| 7/28/2023 | Sold | $370,000-1.3%$164/sqft |
Source: | ||
| 7/25/2023 | Pending sale | $375,000$166/sqft |
Source: | ||
| 6/20/2023 | Price change | $375,000-5.1%$166/sqft |
Source: | ||
| 6/9/2023 | Price change | $395,000-1.3%$175/sqft |
Source: | ||
| 6/1/2023 | Listed for sale | $400,000+1.3%$177/sqft |
Source: | ||
Public tax history
| Year | Property taxes | Tax assessment |
|---|---|---|
| 2025 | $2,528 -31.2% | $178,900 +1.5% |
| 2024 | $3,676 -4.7% | $176,192 +17.1% |
| 2023 | $3,858 -2.5% | $150,500 +6.6% |
Find assessor info on the county website
Neighborhood: 30132
Nearby schools
GreatSchools rating
- 6/10Floyd L. Shelton Elementary School At CrossroadGrades: PK-5Distance: 1.7 mi
- 7/10Sammy Mcclure Sr. Middle SchoolGrades: 6-8Distance: 3.7 mi
- 7/10North Paulding High SchoolGrades: 9-12Distance: 3.9 mi
Schools provided by the listing agent
- Elementary: Abney
- Middle: McClure
- High: North Paulding
Source: GAMLS. This data may not be complete. We recommend contacting the local school district to confirm school assignments for this home.
Get a cash offer in 3 minutes
Find out how much your home could sell for in as little as 3 minutes with a no-obligation cash offer.
Estimated market value
$400,800

