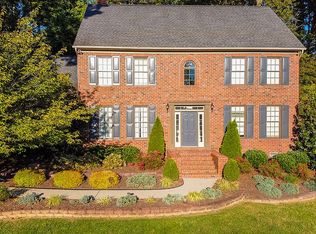Sold for $461,000
$461,000
429 Harding Rd, Kingsport, TN 37663
4beds
2,768sqft
Single Family Residence, Residential
Built in 1988
0.5 Acres Lot
$498,700 Zestimate®
$167/sqft
$2,865 Estimated rent
Home value
$498,700
$474,000 - $529,000
$2,865/mo
Zestimate® history
Loading...
Owner options
Explore your selling options
What's special
Nestled in a serene cul-de-sac, sits a Brick Home with 4-bedroom, 2.5-bathroom. This is a must-see gem! Fresh paint throughout sets the stage for a move-in ready experience. The living room features a gas fireplace adding warmth and charm to the space. This home offers elegant 9-foot ceilings with double crown molding, every detail exudes charm and comfort. Entertain in style in the formal dining room. The spacious eat-in kitchen impresses with abundant cabinetry and modern finishes. Explore the multi-functional main office, ideal for professional office use or other versatile purposes. Retreat to the upstairs Main Suite oasis boasting a luxurious bathroom with a walk-in closet, soaker bathtub, and separate shower. Upstairs, discover three additional bedrooms along with a convenient laundry area featuring a washer and dryer conveying with the home. Head to the backyard and let yourself unwind on the covered patio with peaceful views of the landscaped yard, creating a soothing retreat. The porch boasts a ceiling fan and lighting fixture. Additionally, there is an outdoor shed for additional storage. Additional features include a radon mitigation system, complete with a vapor barrier. An added outdoor feature includes a rain gutter that channels water to a rain barrel for eco-friendly water collection. Don't miss your chance to experience cul-de-sac living at its finest in this stunningly updated home. Schedule your showing today! Buyer or Buyer's agent to verify all information contained herein.
Zillow last checked: 8 hours ago
Listing updated: January 10, 2025 at 05:57am
Listed by:
Laurie Hardin,
Century 21 Legacy Fort Henry
Bought with:
Justin Branson, 303020
REMAX Results Bristol
Source: TVRMLS,MLS#: 9964356
Facts & features
Interior
Bedrooms & bathrooms
- Bedrooms: 4
- Bathrooms: 3
- Full bathrooms: 2
- 1/2 bathrooms: 1
Heating
- Central, Fireplace(s)
Cooling
- Ceiling Fan(s), Central Air
Appliances
- Included: Dishwasher, Disposal, Microwave, Range, Refrigerator
- Laundry: Electric Dryer Hookup, Washer Hookup
Features
- Eat-in Kitchen, Soaking Tub, Walk-In Closet(s)
- Flooring: Carpet, Ceramic Tile, Hardwood
- Windows: Window Treatments
- Basement: Crawl Space
- Number of fireplaces: 1
- Fireplace features: Brick, Gas Log, Living Room
Interior area
- Total structure area: 2,768
- Total interior livable area: 2,768 sqft
Property
Parking
- Total spaces: 2
- Parking features: Attached, Garage Door Opener
- Attached garage spaces: 2
Features
- Levels: Two
- Stories: 2
- Patio & porch: Covered, Rear Porch
- Exterior features: See Remarks
- Fencing: Back Yard
Lot
- Size: 0.50 Acres
- Dimensions: 50 x 241.61 IRR
- Topography: See Remarks
Details
- Additional structures: Shed(s)
- Parcel number: 106b E 027.00
- Zoning: R 1B
- Other equipment: Radon Mitigation System
Construction
Type & style
- Home type: SingleFamily
- Architectural style: Traditional
- Property subtype: Single Family Residence, Residential
Materials
- Brick
- Foundation: Block
- Roof: Shingle
Condition
- Above Average
- New construction: No
- Year built: 1988
Utilities & green energy
- Sewer: Public Sewer
- Water: Public
Community & neighborhood
Security
- Security features: Security System, Smoke Detector(s)
Location
- Region: Kingsport
- Subdivision: Summer Hill
Other
Other facts
- Listing terms: Cash,Conventional,FHA,VA Loan
Price history
| Date | Event | Price |
|---|---|---|
| 6/3/2024 | Sold | $461,000+0.2%$167/sqft |
Source: TVRMLS #9964356 Report a problem | ||
| 4/15/2024 | Pending sale | $459,900$166/sqft |
Source: TVRMLS #9964356 Report a problem | ||
| 4/11/2024 | Listed for sale | $459,900+17.5%$166/sqft |
Source: TVRMLS #9964356 Report a problem | ||
| 6/18/2021 | Sold | $391,500+18.6%$141/sqft |
Source: TVRMLS #9921707 Report a problem | ||
| 7/27/2020 | Sold | $330,000+1.6%$119/sqft |
Source: TVRMLS #9908771 Report a problem | ||
Public tax history
| Year | Property taxes | Tax assessment |
|---|---|---|
| 2024 | $3,980 +2% | $88,550 |
| 2023 | $3,900 | $88,550 |
| 2022 | $3,900 | $88,550 +21.7% |
Find assessor info on the county website
Neighborhood: 37663
Nearby schools
GreatSchools rating
- 8/10John Adams Elementary SchoolGrades: K-5Distance: 4 mi
- 7/10Robinson Middle SchoolGrades: 6-8Distance: 4.3 mi
- 8/10Dobyns - Bennett High SchoolGrades: 9-12Distance: 4.7 mi
Schools provided by the listing agent
- Elementary: John Adams
- Middle: Robinson
- High: Dobyns Bennett
Source: TVRMLS. This data may not be complete. We recommend contacting the local school district to confirm school assignments for this home.
Get pre-qualified for a loan
At Zillow Home Loans, we can pre-qualify you in as little as 5 minutes with no impact to your credit score.An equal housing lender. NMLS #10287.
