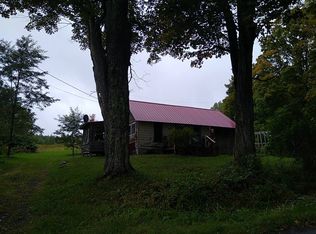Closed
$301,000
429 Gilbert Lake Rd, Mount Vision, NY 13810
3beds
1,992sqft
Single Family Residence
Built in 1971
37.92 Acres Lot
$328,200 Zestimate®
$151/sqft
$2,433 Estimated rent
Home value
$328,200
$299,000 - $358,000
$2,433/mo
Zestimate® history
Loading...
Owner options
Explore your selling options
What's special
One level living on almost 38 acres, 2 ponds AND borders Gilbert Lake State Park! This 3 bedroom, 2.5 bath home sits above the road for privacy, views and nature. The kitchen with open concept has plenty of storage with great views and a walk out to the front porch overseeing nature! The master suite is a newer addition with 2 walk in closets. Both living room and family room have additional sources of heat. NEW roof (2022) for main house and new well pressure tank. The garage has an additional heated space for office or guest quarters and additional bay for storage. The ponds are wonderful for wildlife and feeding the fish, swimming or a nice paddle board! A nice wooded lot in the back and plenty of space for gardening and entertaining! Also includes parcel #190.00-1-27.00 for total acreage!
Zillow last checked: 8 hours ago
Listing updated: July 10, 2023 at 06:38pm
Listed by:
Stacey L. Camilleri 607-376-2279,
Keller Williams Upstate NY Properties
Bought with:
Daniel Gehl, 10401354736
Coldwell Banker Timberland Properties
Source: NYSAMLSs,MLS#: R1465196 Originating MLS: Otsego-Delaware
Originating MLS: Otsego-Delaware
Facts & features
Interior
Bedrooms & bathrooms
- Bedrooms: 3
- Bathrooms: 3
- Full bathrooms: 2
- 1/2 bathrooms: 1
- Main level bathrooms: 3
- Main level bedrooms: 3
Heating
- Oil, Baseboard, Hot Water
Appliances
- Included: Dryer, Exhaust Fan, Electric Oven, Electric Range, Electric Water Heater, Refrigerator, Range Hood, Washer
- Laundry: Main Level
Features
- Ceiling Fan(s), Living/Dining Room, Pull Down Attic Stairs, Bath in Primary Bedroom
- Flooring: Carpet, Hardwood, Laminate, Varies
- Basement: Crawl Space,Partial
- Attic: Pull Down Stairs
- Number of fireplaces: 3
Interior area
- Total structure area: 1,992
- Total interior livable area: 1,992 sqft
Property
Parking
- Total spaces: 1
- Parking features: Detached, Electricity, Garage, Heated Garage, Storage, Workshop in Garage
- Garage spaces: 1
Features
- Levels: One
- Stories: 1
- Patio & porch: Deck, Open, Porch
- Exterior features: Deck, Dock, Fence, Gravel Driveway, See Remarks
- Fencing: Partial
- Waterfront features: Other, Pond, See Remarks
- Body of water: Other
Lot
- Size: 37.92 Acres
- Dimensions: 307 x 2100
Details
- Additional structures: Shed(s), Storage
- Parcel number: 36440019000000010310000000
- Special conditions: Standard
Construction
Type & style
- Home type: SingleFamily
- Architectural style: Ranch
- Property subtype: Single Family Residence
Materials
- Frame, Wood Siding
- Foundation: Poured
- Roof: Asphalt,Shingle
Condition
- Resale
- Year built: 1971
Utilities & green energy
- Sewer: Septic Tank
- Water: Well
- Utilities for property: High Speed Internet Available
Community & neighborhood
Location
- Region: Mount Vision
Other
Other facts
- Listing terms: Cash,Conventional
Price history
| Date | Event | Price |
|---|---|---|
| 7/10/2023 | Sold | $301,000+4.2%$151/sqft |
Source: | ||
| 4/28/2023 | Pending sale | $289,000$145/sqft |
Source: | ||
| 4/17/2023 | Listed for sale | $289,000-13.7%$145/sqft |
Source: | ||
| 6/28/2022 | Sold | $335,000+6.3%$168/sqft |
Source: | ||
| 4/20/2022 | Listed for sale | $315,000$158/sqft |
Source: ODBR #133843 Report a problem | ||
Public tax history
| Year | Property taxes | Tax assessment |
|---|---|---|
| 2024 | -- | $218,300 |
| 2023 | -- | $218,300 |
| 2022 | -- | $218,300 |
Find assessor info on the county website
Neighborhood: 13810
Nearby schools
GreatSchools rating
- 6/10Laurens Central SchoolGrades: PK-12Distance: 5.1 mi
Schools provided by the listing agent
- District: Laurens
Source: NYSAMLSs. This data may not be complete. We recommend contacting the local school district to confirm school assignments for this home.
