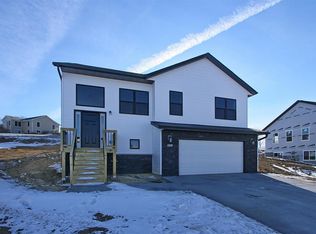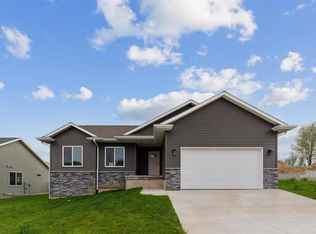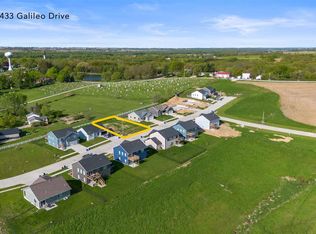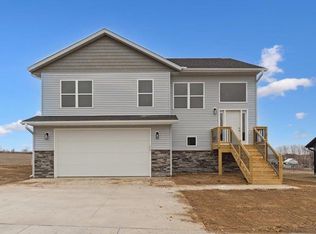Sold for $335,000 on 06/13/25
$335,000
429 Galileo Dr, Riverside, IA 52327
3beds
2,226sqft
Single Family Residence, Residential
Built in 2022
8,276.4 Square Feet Lot
$336,200 Zestimate®
$150/sqft
$2,502 Estimated rent
Home value
$336,200
Estimated sales range
Not available
$2,502/mo
Zestimate® history
Loading...
Owner options
Explore your selling options
What's special
You’re going to love this like-new ranch! Built in 2022, it’s been well cared for and is move-in ready! On nice days you can relax on the welcoming front porch or in the private fenced back yard or enjoy the open concept of the main level. Large grid-less windows offer clear views and create a light, bright space. The kitchen has a center island with seating, ample counter space, stainless steel appliances, a pantry, Luxury Vinyl Plank flooring, a dining area, and sliders to the back patio and yard. With a main floor primary suite and laundry this home is a great option if you’re looking for one level living. The primary bath has a large shower with a small step-in and built-in seat. A large second bedroom and a full bath with tub complete the main level. The lower level includes a spacious family room (pool table can stay) with Luxury Vinyl Plank flooring, wet bar, a carpeted bedroom, and third bathroom. The wine cooler on the lower level is negotiable. Whether you’re just starting out, downsizing, or looking for a low maintenance home with 2,020 finished square feet this home is for you!
Zillow last checked: 8 hours ago
Listing updated: June 17, 2025 at 12:12pm
Listed by:
Jerome Howe 319-330-0154,
Skogman Realty Co.
Bought with:
Iowa Realty
Source: Iowa City Area AOR,MLS#: 202502445
Facts & features
Interior
Bedrooms & bathrooms
- Bedrooms: 3
- Bathrooms: 3
- Full bathrooms: 3
Heating
- Natural Gas, Forced Air
Cooling
- Ceiling Fan(s), Central Air
Appliances
- Included: Dishwasher, Plumbed For Ice Maker, Microwave, Range Or Oven, Refrigerator, Dryer, Washer
- Laundry: Laundry Closet, Lower Level, Main Level
Features
- Primary On Main Level, Tray Ceiling(s), Wet Bar, Pantry
- Flooring: Carpet, LVP
- Windows: Double Pane Windows
- Basement: Concrete,Finished,Full,Daylight
- Has fireplace: No
- Fireplace features: None
Interior area
- Total structure area: 2,226
- Total interior livable area: 2,226 sqft
- Finished area above ground: 1,226
- Finished area below ground: 1,000
Property
Parking
- Total spaces: 2
- Parking features: Garage - Attached
- Has attached garage: Yes
Features
- Levels: One
- Stories: 1
- Patio & porch: Patio, Front Porch
- Fencing: Fenced
Lot
- Size: 8,276 sqft
- Dimensions: 70 x 120
- Features: Less Than Half Acre
Details
- Parcel number: 0408303005
- Zoning: residential
- Special conditions: Standard
Construction
Type & style
- Home type: SingleFamily
- Property subtype: Single Family Residence, Residential
Materials
- Frame, Vinyl, Composit
Condition
- Year built: 2022
Details
- Builder name: Apex
Utilities & green energy
- Sewer: Public Sewer
- Water: Public
- Utilities for property: Cable Available
Green energy
- Indoor air quality: Active Radon
Community & neighborhood
Community
- Community features: Street Lights, Near Shopping, Close To School
Location
- Region: Riverside
- Subdivision: Northern Heights
HOA & financial
HOA
- Services included: None
Other
Other facts
- Listing terms: Conventional,Cash
Price history
| Date | Event | Price |
|---|---|---|
| 6/13/2025 | Sold | $335,000-4.3%$150/sqft |
Source: | ||
| 4/28/2025 | Pending sale | $350,000$157/sqft |
Source: | ||
| 4/26/2025 | Listed for sale | $350,000$157/sqft |
Source: | ||
| 4/15/2025 | Pending sale | $350,000$157/sqft |
Source: | ||
| 4/11/2025 | Listed for sale | $350,000+14.8%$157/sqft |
Source: | ||
Public tax history
| Year | Property taxes | Tax assessment |
|---|---|---|
| 2024 | $4,028 | $297,700 +9.7% |
| 2023 | -- | $271,300 +135550% |
| 2022 | $4 -33.3% | $200 |
Find assessor info on the county website
Neighborhood: 52327
Nearby schools
GreatSchools rating
- 4/10Riverside Elementary SchoolGrades: PK-5Distance: 0.3 mi
- 4/10Highland Middle SchoolGrades: 6-8Distance: 5.8 mi
- 5/10Highland High SchoolGrades: 9-12Distance: 5.8 mi

Get pre-qualified for a loan
At Zillow Home Loans, we can pre-qualify you in as little as 5 minutes with no impact to your credit score.An equal housing lender. NMLS #10287.
Sell for more on Zillow
Get a free Zillow Showcase℠ listing and you could sell for .
$336,200
2% more+ $6,724
With Zillow Showcase(estimated)
$342,924


