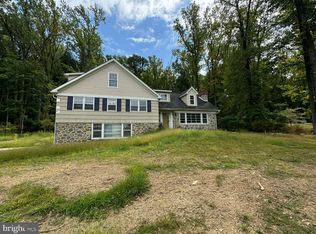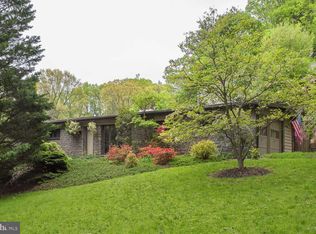Get ready to fall in love with this 4 bedroom, 2 and 1/2 bath woodland retreat sitting on 1.15 acres just outside of downtown Wayne and a few miles from King of Prussia and the new Town Center. A natural flagstone path leads through a boulder hillside garden and into the entry level of this split level home. The living room entrance showcases a cozy fireplace with room for entertaining. Follow the refinished oak hardwood floors into the formal dining room complete with wainscoting and crown molding, a perfect accent for any dinner party or family gathering. Just off of the dining room is the ample sized kitchen featuring a double oven, stainless steel appliances, and tile backsplash and flooring. Avanza quartz countertops and triple casement window overlooking the wooded back yard are added touches that make this home move-in ready. Upstairs features a well-sized master bedroom and updated en-suite. Three additional bedrooms with oak flooring can also be used for an office. The second full bath has a double sink and has been completely gut-rehabbed in 2021. The lower floor consists of a half bath located off of a large walk-out den with beautiful hardwood floors added in 2018, unique natural stone walls and gas fireplace. Outside a spacious deck provides room for relaxing and entertaining and overlooks the wooded, private yard behind the home. The recently installed outdoor lighting allows for safety at night both along the front walkway and on the deck. Leaf Guard gutters and an Energy Star natural gas furnace equip this home for years to come. New 30-year roof in 2018. New driveway in 2020. It is done and the incredibly low taxes will have you smiling year after year.
This property is off market, which means it's not currently listed for sale or rent on Zillow. This may be different from what's available on other websites or public sources.

