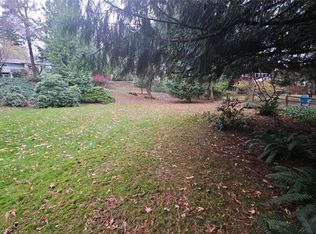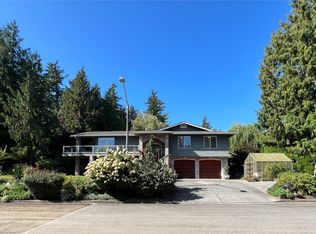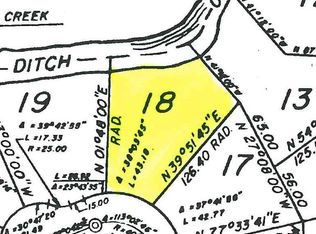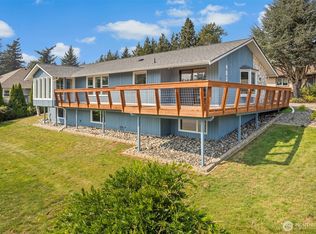Sold
Listed by:
John R. Irion,
RE/MAX Whatcom County, Inc.
Bought with: COMPASS
$1,150,000
429 Fishtrap Way, Lynden, WA 98264
4beds
4,295sqft
Single Family Residence
Built in 1980
0.55 Acres Lot
$1,158,200 Zestimate®
$268/sqft
$3,876 Estimated rent
Home value
$1,158,200
$1.05M - $1.27M
$3,876/mo
Zestimate® history
Loading...
Owner options
Explore your selling options
What's special
You will never find anything like this in Lynden. Imagine being steps from Fairway Center, yet often visited by resident deer & spawning salmon. Parklike & sprawling 1/2ac creekside lot. Separately available is an 11,000sqft adjoining lot. Custom 4/5 bd, 3.5 ba home perched high above Fishtrap Creek & packed w/desirable features. Oversized bedrooms, endless storage, rec rm, bonus rm, wrap around deck, new furnace, central vac, intercom, A/C, & an oversized 720sqft garage. Complete custom rebuild in 2007. Spacious main floor owners suite w/covered deck & walk-in closet. Stunning kitchen, huge island, double oven, exposed beams, counters & cabinets galore & views to creek. Backyard flows into Dickinson Park w/8 ac of mostly forested parkland!
Zillow last checked: 8 hours ago
Listing updated: December 26, 2024 at 04:04am
Listed by:
John R. Irion,
RE/MAX Whatcom County, Inc.
Bought with:
Zachary Harrison, 22027987
COMPASS
Source: NWMLS,MLS#: 2284843
Facts & features
Interior
Bedrooms & bathrooms
- Bedrooms: 4
- Bathrooms: 4
- Full bathrooms: 2
- 3/4 bathrooms: 1
- 1/2 bathrooms: 1
- Main level bathrooms: 2
- Main level bedrooms: 1
Primary bedroom
- Level: Main
Bedroom
- Level: Second
Bedroom
- Level: Second
Bedroom
- Level: Second
Bathroom full
- Level: Main
Bathroom full
- Level: Second
Bathroom three quarter
- Level: Lower
Other
- Level: Main
Bonus room
- Level: Second
Bonus room
- Level: Second
Dining room
- Level: Main
Entry hall
- Level: Main
Kitchen with eating space
- Level: Main
Living room
- Level: Main
Rec room
- Level: Lower
Utility room
- Level: Main
Heating
- Fireplace(s), 90%+ High Efficiency, Forced Air
Cooling
- Central Air
Appliances
- Included: Dishwasher(s), Dryer(s), Disposal, Microwave(s), Refrigerator(s), Stove(s)/Range(s), Trash Compactor, Washer(s), Garbage Disposal, Water Heater: Gas, Water Heater Location: Basement
Features
- Bath Off Primary, Central Vacuum, Ceiling Fan(s), Dining Room, High Tech Cabling
- Flooring: Ceramic Tile, Hardwood, Carpet
- Doors: French Doors
- Windows: Double Pane/Storm Window, Skylight(s)
- Basement: Daylight,Finished
- Number of fireplaces: 1
- Fireplace features: Gas, Main Level: 1, Fireplace
Interior area
- Total structure area: 4,295
- Total interior livable area: 4,295 sqft
Property
Parking
- Total spaces: 2
- Parking features: Driveway, Attached Garage, Off Street, RV Parking
- Attached garage spaces: 2
Features
- Entry location: Main
- Patio & porch: Bath Off Primary, Built-In Vacuum, Ceiling Fan(s), Ceramic Tile, Double Pane/Storm Window, Dining Room, Fireplace, French Doors, Hardwood, High Tech Cabling, Security System, Skylight(s), Sprinkler System, Vaulted Ceiling(s), Walk-In Closet(s), Wall to Wall Carpet, Water Heater
- Has view: Yes
- View description: Territorial
- Waterfront features: Creek
Lot
- Size: 0.55 Acres
- Features: Adjacent to Public Land, Dead End Street, Paved, Cable TV, Deck, High Speed Internet, Patio, RV Parking, Sprinkler System
- Topography: Level,Partial Slope
- Residential vegetation: Garden Space, Wooded
Details
- Parcel number: 4003193712390000
- Zoning description: Jurisdiction: City
- Special conditions: Standard
Construction
Type & style
- Home type: SingleFamily
- Property subtype: Single Family Residence
Materials
- Cement Planked, Stone, Wood Siding
- Foundation: Poured Concrete
- Roof: Composition
Condition
- Very Good
- Year built: 1980
- Major remodel year: 2007
Utilities & green energy
- Electric: Company: PSE
- Sewer: Sewer Connected, Company: City of Lynden
- Water: Public, Company: City of Lynden
- Utilities for property: Xfinity, Xfinity
Community & neighborhood
Security
- Security features: Security System
Location
- Region: Lynden
- Subdivision: Lynden
Other
Other facts
- Listing terms: Cash Out,Conventional
- Cumulative days on market: 208 days
Price history
| Date | Event | Price |
|---|---|---|
| 11/25/2024 | Sold | $1,150,000+5%$268/sqft |
Source: | ||
| 10/28/2024 | Pending sale | $1,095,000$255/sqft |
Source: | ||
| 9/17/2024 | Price change | $1,095,000-4.8%$255/sqft |
Source: | ||
| 8/30/2024 | Listed for sale | $1,150,000+130%$268/sqft |
Source: | ||
| 4/30/2009 | Sold | $500,000$116/sqft |
Source: | ||
Public tax history
| Year | Property taxes | Tax assessment |
|---|---|---|
| 2024 | $6,693 +7.2% | $883,837 +1.6% |
| 2023 | $6,245 -6.9% | $869,825 +5.8% |
| 2022 | $6,705 +7.2% | $821,765 +21% |
Find assessor info on the county website
Neighborhood: 98264
Nearby schools
GreatSchools rating
- 5/10Fisher Elementary SchoolGrades: K-5Distance: 0.2 mi
- 5/10Lynden Middle SchoolGrades: 6-8Distance: 2.8 mi
- 6/10Lynden High SchoolGrades: 9-12Distance: 2.1 mi
Schools provided by the listing agent
- Middle: Lynden Mid
- High: Lynden High
Source: NWMLS. This data may not be complete. We recommend contacting the local school district to confirm school assignments for this home.

Get pre-qualified for a loan
At Zillow Home Loans, we can pre-qualify you in as little as 5 minutes with no impact to your credit score.An equal housing lender. NMLS #10287.



