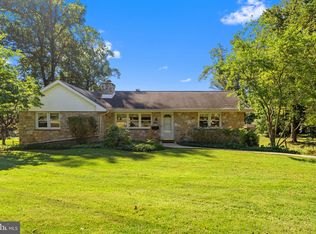Come see this adorable ranch located on .75 acres in West Goshen Township. Walk in to the living room with coat closet and wood burning fireplace. To the right is a formal dining room with an eat in kitchen behind it. There is a door to a covered patio overlooking the large backyard. It has 3 bedrooms and one full bath. The 3rd bedroom is currently being used as a den. There are hardwood floors throughout except vinyl in the kitchen and tile in the bathroom. The basement has a utility sink and laundry. There is a toilet and roughed plumbing for a powder room, in addition to a door to the garage.The home is being sold as is. 1 year home warranty is included. Call today to schedule your visit.
This property is off market, which means it's not currently listed for sale or rent on Zillow. This may be different from what's available on other websites or public sources.
