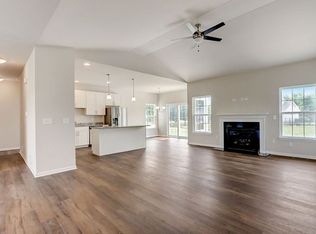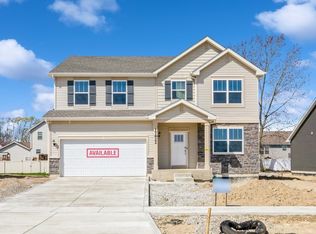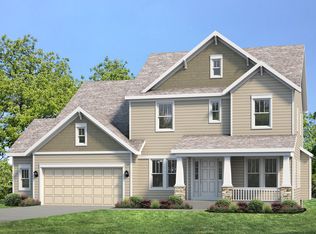Closed
$446,077
429 Fairway Ln, Sycamore, IL 60178
3beds
2,059sqft
Single Family Residence
Built in 2024
10,454.4 Square Feet Lot
$469,100 Zestimate®
$217/sqft
$2,752 Estimated rent
Home value
$469,100
$403,000 - $554,000
$2,752/mo
Zestimate® history
Loading...
Owner options
Explore your selling options
What's special
Every time we build this great open concept ranch plan it sells quickly!!! New build of the Geneva Ranch with 3 bed/Study/2 bath/2.5 car garage and full, unfinished basement for storage or future build out of living space. This gem will be loaded with upgrades: direct vent fireplace in the Great Room; vaulted Great Room ceiling, upgraded 42" white kitchen cabinets with granite counters and stainless steel appliances; upgraded wide plank Luxury Vinyl Plank Flooring throughout most of the first floor, 3/4 bath rough-in plumbing in the basement, 21'x15 concrete patio perfect for entertaining, full sod & landscaping package and so much more!! Reston Ponds is an established neighborhood with an onsite school, scenic ponds, walking paths and easy access to historic downtown Sycamore.
Zillow last checked: 8 hours ago
Listing updated: May 03, 2024 at 11:18am
Listing courtesy of:
Bill Flemming 847-454-1700,
HomeSmart Connect LLC
Bought with:
Jennifer Ambrose
Keller Williams Success Realty
Source: MRED as distributed by MLS GRID,MLS#: 11973013
Facts & features
Interior
Bedrooms & bathrooms
- Bedrooms: 3
- Bathrooms: 2
- Full bathrooms: 2
Primary bedroom
- Features: Flooring (Carpet), Bathroom (Full, Double Sink, Tub & Separate Shwr)
- Level: Main
- Area: 221 Square Feet
- Dimensions: 13X17
Bedroom 2
- Features: Flooring (Carpet)
- Level: Main
- Area: 120 Square Feet
- Dimensions: 10X12
Bedroom 3
- Features: Flooring (Carpet)
- Level: Main
- Area: 143 Square Feet
- Dimensions: 11X13
Dining room
- Features: Flooring (Wood Laminate)
- Level: Main
- Area: 238 Square Feet
- Dimensions: 17X14
Family room
- Features: Flooring (Wood Laminate)
- Level: Main
- Area: 425 Square Feet
- Dimensions: 17X25
Kitchen
- Features: Kitchen (Eating Area-Breakfast Bar, Island, Pantry-Closet, Pantry-Walk-in, Granite Counters), Flooring (Wood Laminate)
- Level: Main
- Area: 187 Square Feet
- Dimensions: 17X11
Laundry
- Features: Flooring (Ceramic Tile)
- Level: Main
- Area: 42 Square Feet
- Dimensions: 6X7
Heating
- Natural Gas
Cooling
- Central Air, Electric
Appliances
- Included: Range, Microwave, Dishwasher, Refrigerator
- Laundry: Gas Dryer Hookup
Features
- Cathedral Ceiling(s), 1st Floor Bedroom, Walk-In Closet(s), High Ceilings, Open Floorplan, Granite Counters, Separate Dining Room, Pantry
- Flooring: Laminate
- Basement: Unfinished,Bath/Stubbed,Concrete,Full
- Number of fireplaces: 1
- Fireplace features: Gas Log, Family Room
Interior area
- Total structure area: 4,118
- Total interior livable area: 2,059 sqft
Property
Parking
- Total spaces: 2.5
- Parking features: Asphalt, Garage Door Opener, Garage, On Site, Garage Owned, Attached
- Attached garage spaces: 2.5
- Has uncovered spaces: Yes
Accessibility
- Accessibility features: No Disability Access
Features
- Stories: 1
- Patio & porch: Patio
Lot
- Size: 10,454 sqft
- Dimensions: 691X01
Details
- Parcel number: 0905229004
- Special conditions: Home Warranty
Construction
Type & style
- Home type: SingleFamily
- Architectural style: Ranch
- Property subtype: Single Family Residence
Materials
- Vinyl Siding
- Foundation: Concrete Perimeter
Condition
- New Construction
- New construction: Yes
- Year built: 2024
Details
- Builder model: GENEVA II RP299
- Warranty included: Yes
Utilities & green energy
- Sewer: Public Sewer
- Water: Public
Community & neighborhood
Location
- Region: Sycamore
- Subdivision: Reston Ponds
HOA & financial
HOA
- Has HOA: Yes
- HOA fee: $342 annually
- Services included: Insurance
Other
Other facts
- Listing terms: Conventional
- Ownership: Fee Simple
Price history
| Date | Event | Price |
|---|---|---|
| 5/3/2024 | Sold | $446,077+0.7%$217/sqft |
Source: | ||
| 2/16/2024 | Pending sale | $443,000$215/sqft |
Source: | ||
| 2/3/2024 | Listed for sale | $443,000+822.9%$215/sqft |
Source: | ||
| 1/5/2024 | Sold | $48,000$23/sqft |
Source: Public Record | ||
Public tax history
| Year | Property taxes | Tax assessment |
|---|---|---|
| 2024 | $7,657 | $93,404 +139309% |
| 2023 | -- | $67 +4.7% |
| 2022 | -- | $64 +4.9% |
Find assessor info on the county website
Neighborhood: 60178
Nearby schools
GreatSchools rating
- 8/10Southeast Elementary SchoolGrades: K-5Distance: 0.2 mi
- 5/10Sycamore Middle SchoolGrades: 6-8Distance: 1.4 mi
- 8/10Sycamore High SchoolGrades: 9-12Distance: 1.3 mi
Schools provided by the listing agent
- Elementary: Southeast Elementary School
- High: Sycamore High School
- District: 427
Source: MRED as distributed by MLS GRID. This data may not be complete. We recommend contacting the local school district to confirm school assignments for this home.

Get pre-qualified for a loan
At Zillow Home Loans, we can pre-qualify you in as little as 5 minutes with no impact to your credit score.An equal housing lender. NMLS #10287.


