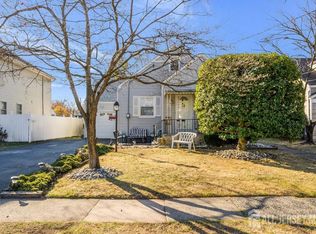Sold for $460,000 on 09/25/24
$460,000
429 Fairview Ave, Middlesex, NJ 08846
3beds
--sqft
Single Family Residence
Built in 1939
4,791.6 Square Feet Lot
$488,000 Zestimate®
$--/sqft
$2,812 Estimated rent
Home value
$488,000
$439,000 - $542,000
$2,812/mo
Zestimate® history
Loading...
Owner options
Explore your selling options
What's special
Just gorgeous! This impeccably renovated home located in the highly sought-after Creighton Manor neighborhood is stunning both inside and out. The open floor plan is perfect for entertaining and allows guests to flow seemlessly between the living and dining rooms. The elegant custom kitchen features high-end cabinetry, quartz countertops and stainless appliances. One main level bedroom has its own private entrance and is currently used as a home office. The spacious primary bedroom encompasses the entire upper level and features new flooring. Although unfinished, the lower level features a bar and lounge area. The outside oasis is made for summer fun! The new paver patio features a retractable awning and allows for full view of the salt water pool. New/newer HVAC, HWH, siding, pavers, pool, electric panel, flooring, kitchen, bath. 30 year timberline roof appx 10 years old.
Zillow last checked: 8 hours ago
Listing updated: September 26, 2024 at 08:46pm
Listed by:
KRISTINA RIDENTE,
BHHS FOX & ROACH REALTORS 908-753-4450
Source: All Jersey MLS,MLS#: 2413910R
Facts & features
Interior
Bedrooms & bathrooms
- Bedrooms: 3
- Bathrooms: 1
- Full bathrooms: 1
Primary bedroom
- Features: Walk-In Closet(s)
- Area: 504
- Dimensions: 28 x 18
Bedroom 2
- Area: 240
- Dimensions: 20 x 12
Bedroom 3
- Area: 110
- Dimensions: 11 x 10
Bathroom
- Features: Tub Shower
Dining room
- Features: Formal Dining Room
- Area: 165
- Dimensions: 15 x 11
Kitchen
- Features: Breakfast Bar, Kitchen Exhaust Fan
- Area: 168
- Dimensions: 14 x 12
Living room
- Area: 180
- Dimensions: 15 x 12
Basement
- Area: 0
Heating
- Forced Air
Cooling
- Central Air
Appliances
- Included: Dishwasher, Disposal, Dryer, Gas Range/Oven, Exhaust Fan, Microwave, Refrigerator, Washer, Kitchen Exhaust Fan, Gas Water Heater
Features
- Blinds, Laundry Room, Unfinished/Other Room, Utility Room, 2 Bedrooms, Kitchen, Living Room, Bath Main, Dining Room, 1 Bedroom
- Flooring: Ceramic Tile, Laminate
- Windows: Blinds
- Basement: Full, Utility Room, Laundry Facilities
- Has fireplace: No
Interior area
- Total structure area: 0
Property
Parking
- Parking features: 1 Car Width, Asphalt, Paver Blocks
- Has uncovered spaces: Yes
Features
- Levels: Three Or More
- Stories: 2
- Patio & porch: Patio
- Exterior features: Patio, Sidewalk, Fencing/Wall, Storage Shed, Yard
- Pool features: Above Ground
- Fencing: Fencing/Wall
Lot
- Size: 4,791 sqft
- Dimensions: 50.00 x 100.00
- Features: Level
Details
- Additional structures: Shed(s)
- Parcel number: 121016941
- Zoning: Residential
Construction
Type & style
- Home type: SingleFamily
- Architectural style: Cape Cod
- Property subtype: Single Family Residence
Materials
- Roof: Asphalt
Condition
- Year built: 1939
Utilities & green energy
- Gas: Natural Gas
- Sewer: Public Sewer
- Water: Public
- Utilities for property: Electricity Connected, Natural Gas Connected
Community & neighborhood
Community
- Community features: Sidewalks
Location
- Region: Middlesex
Other
Other facts
- Ownership: Fee Simple
Price history
| Date | Event | Price |
|---|---|---|
| 9/25/2024 | Sold | $460,000+1.1% |
Source: | ||
| 8/1/2024 | Pending sale | $455,000 |
Source: | ||
| 7/20/2024 | Contingent | $455,000 |
Source: | ||
| 6/29/2024 | Listed for sale | $455,000+152.8% |
Source: | ||
| 4/25/2002 | Sold | $180,000+47.5% |
Source: Public Record | ||
Public tax history
| Year | Property taxes | Tax assessment |
|---|---|---|
| 2024 | $7,474 +5% | $323,000 |
| 2023 | $7,116 +10.5% | $323,000 +396.2% |
| 2022 | $6,439 +2.6% | $65,100 |
Find assessor info on the county website
Neighborhood: 08846
Nearby schools
GreatSchools rating
- 4/10Woodland Intermediate SchoolGrades: 4-5Distance: 0.5 mi
- 4/10Von E Mauger Middle SchoolGrades: 6-8Distance: 0.5 mi
- 4/10Middlesex High SchoolGrades: 9-12Distance: 1.3 mi
Get a cash offer in 3 minutes
Find out how much your home could sell for in as little as 3 minutes with a no-obligation cash offer.
Estimated market value
$488,000
Get a cash offer in 3 minutes
Find out how much your home could sell for in as little as 3 minutes with a no-obligation cash offer.
Estimated market value
$488,000
