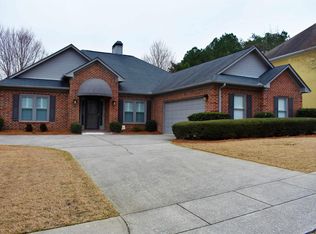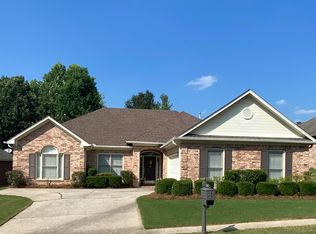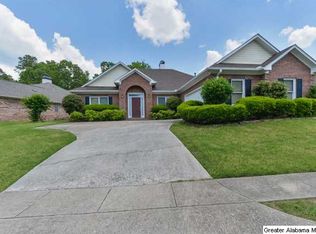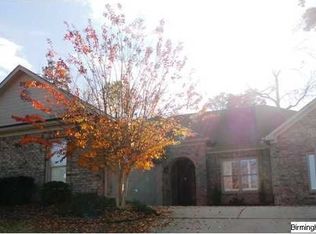Sold for $440,000
$440,000
429 Eaton Rd, Birmingham, AL 35242
3beds
1,928sqft
Single Family Residence
Built in 1996
7,840.8 Square Feet Lot
$442,300 Zestimate®
$228/sqft
$2,190 Estimated rent
Home value
$442,300
$363,000 - $535,000
$2,190/mo
Zestimate® history
Loading...
Owner options
Explore your selling options
What's special
Come and see! This beautifully remodeled home is nestled on a quiet street in Greystone Village. With streetlights, sidewalks, and close proximity to stores and schools, this neighborhood is the perfect place to call home. Step into the spacious foyer that opens into a cozy den, complete with a built-in bookcase and fireplace. You'll love the high-end flooring, fresh paint, and updated lighting throughout. The remodeled kitchen is a chef’s dream—featuring an oversized island, glass-paneled cabinets, quartz countertops, a deep farmhouse sink, and top-of-the-line appliances. The dining room overlooks a pristine, private backyard—perfect for entertaining or relaxing. The screened porch is an ideal spot to enjoy summer evenings. Did I mention the new roof? The current owner has meticulously maintained this home...This one is better in person—Open house Sunday 6/8 2-4pm
Zillow last checked: 8 hours ago
Listing updated: August 26, 2025 at 06:06pm
Listed by:
Victoria Correa 205-213-1177,
ARC Realty Vestavia
Bought with:
Jennifer Grostick
Real Broker LLC
Source: GALMLS,MLS#: 21420728
Facts & features
Interior
Bedrooms & bathrooms
- Bedrooms: 3
- Bathrooms: 2
- Full bathrooms: 2
Primary bedroom
- Level: First
Bedroom 1
- Level: First
Bedroom 2
- Level: First
Primary bathroom
- Level: First
Dining room
- Level: First
Family room
- Level: First
Kitchen
- Features: Stone Counters, Kitchen Island, Pantry
- Level: First
Basement
- Area: 0
Heating
- Central, Forced Air, Natural Gas
Cooling
- Central Air, Ceiling Fan(s)
Appliances
- Included: Trash Compactor, Electric Cooktop, Dishwasher, Microwave, Plumbed for Gas in Kit, Refrigerator, Stainless Steel Appliance(s), Stove-Electric, Gas Water Heater
- Laundry: Electric Dryer Hookup, Washer Hookup, Main Level, Laundry Room, Laundry (ROOM), Yes
Features
- Recessed Lighting, Crown Molding, Smooth Ceilings, Linen Closet, Separate Shower, Tub/Shower Combo, Walk-In Closet(s)
- Flooring: Laminate, Stone, Tile
- Windows: Window Treatments, Double Pane Windows
- Attic: Pull Down Stairs,Yes
- Number of fireplaces: 1
- Fireplace features: Gas Log, Tile (FIREPL), Den, Gas
Interior area
- Total interior livable area: 1,928 sqft
- Finished area above ground: 1,928
- Finished area below ground: 0
Property
Parking
- Total spaces: 2
- Parking features: Attached, Driveway, Parking (MLVL), Garage Faces Side
- Attached garage spaces: 2
- Has uncovered spaces: Yes
Features
- Levels: One
- Stories: 1
- Patio & porch: Covered, Patio, Screened (DECK), Deck
- Pool features: None
- Has spa: Yes
- Spa features: Bath
- Fencing: Fenced
- Has view: Yes
- View description: None
- Waterfront features: No
Lot
- Size: 7,840 sqft
- Features: Subdivision
Details
- Parcel number: 093050004036.000
- Special conditions: N/A
Construction
Type & style
- Home type: SingleFamily
- Property subtype: Single Family Residence
Materials
- Brick, Vinyl Siding
- Foundation: Slab
Condition
- Year built: 1996
Utilities & green energy
- Water: Public
- Utilities for property: Sewer Connected, Underground Utilities
Green energy
- Energy efficient items: Lighting, Thermostat
Community & neighborhood
Community
- Community features: Sidewalks, Street Lights
Location
- Region: Birmingham
- Subdivision: Greystone Village
HOA & financial
HOA
- Has HOA: Yes
- HOA fee: $250 annually
- Amenities included: Management
- Services included: Utilities for Comm Areas
Other
Other facts
- Price range: $440K - $440K
- Road surface type: Paved
Price history
| Date | Event | Price |
|---|---|---|
| 7/14/2025 | Sold | $440,000$228/sqft |
Source: | ||
| 6/17/2025 | Contingent | $440,000$228/sqft |
Source: | ||
| 6/6/2025 | Listed for sale | $440,000+57.2%$228/sqft |
Source: | ||
| 2/2/2018 | Sold | $279,900-21.4%$145/sqft |
Source: Agent Provided Report a problem | ||
| 10/4/2012 | Sold | $355,900+81.1%$185/sqft |
Source: Agent Provided Report a problem | ||
Public tax history
| Year | Property taxes | Tax assessment |
|---|---|---|
| 2025 | $2,050 +0.6% | $34,420 +0.6% |
| 2024 | $2,038 +0.8% | $34,220 +0.8% |
| 2023 | $2,023 +19.2% | $33,960 +19.1% |
Find assessor info on the county website
Neighborhood: 35242
Nearby schools
GreatSchools rating
- 10/10Greystone Elementary SchoolGrades: PK-5Distance: 0.1 mi
- 10/10Berry Middle SchoolGrades: 6-8Distance: 4.3 mi
- 10/10Spain Park High SchoolGrades: 9-12Distance: 4.2 mi
Schools provided by the listing agent
- Elementary: Greystone
- Middle: Berry
- High: Spain Park
Source: GALMLS. This data may not be complete. We recommend contacting the local school district to confirm school assignments for this home.
Get a cash offer in 3 minutes
Find out how much your home could sell for in as little as 3 minutes with a no-obligation cash offer.
Estimated market value$442,300
Get a cash offer in 3 minutes
Find out how much your home could sell for in as little as 3 minutes with a no-obligation cash offer.
Estimated market value
$442,300



