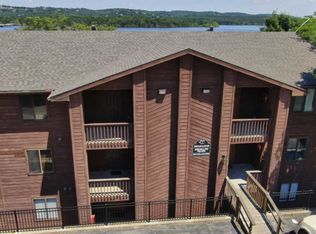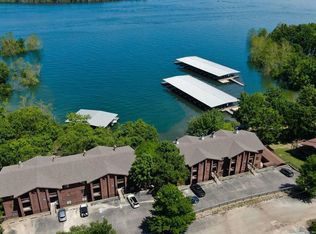This unit has everything you would want and so much more! Total turn key, completely furnished, designer perfect with everything NEW. Condo Association has free paddleboards, dock access, two pools, game room, firepits, swim dock, free wifi and so much more. A great VRBO.
This property is off market, which means it's not currently listed for sale or rent on Zillow. This may be different from what's available on other websites or public sources.


