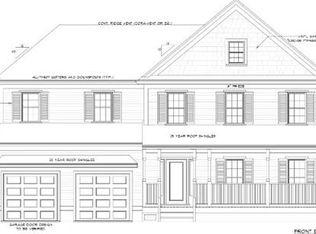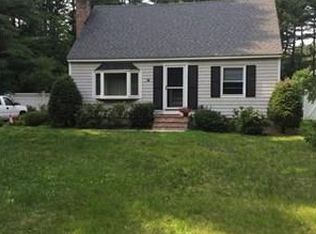MASSIVE PRICE REDUCTION!!! -- DON'T MISS THE BEST DEAL IN SUDBURY. This New Construction Contemporary Colonial style home was custom built & boasts superior amenities & finishes. The 1st floor has a dramatic & open floor plan with massive sun-filled rooms and features a huge custom kitchen with Viking appliances, a 6 burner stove, dual ovens, wine fridge & a large center island complete with a separate sink, wine rack & a breakfast bar. The 2nd floor has 5 large bedrooms with 3 full baths & a custom laundry suite. The master suite is simply outstanding with an elegant master bath offering tons of gorgeous marble, double sinks, a soaking tub & 2 person shower. This home truly has every amenity and was built with high-end & high-efficiency material...there's just too much to list. You need to come and see for yourself or at least view our amazing interactive 3-D tour conveniently attached to the listing. This home is now competitively priced and is ready for immediate delivery
This property is off market, which means it's not currently listed for sale or rent on Zillow. This may be different from what's available on other websites or public sources.

