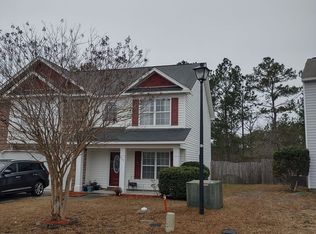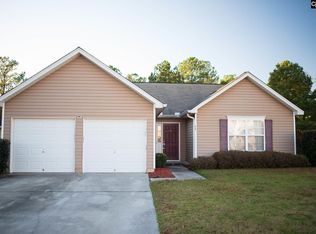Move in ready Traditional home features, 3 Bedroom, 2.5 Bath, Formal Living, Formal Dining with custom moldings. Kitchen with island, stained cabinets, designer back splash with lots of counter and storage space. Eat-in-Breakfast area opens to family room with sliding doors leads to oversized deck, great for outdoor entertaining and making family memories. Master Suite with private bath, garden tub, separate shower, walk in closets. Home located in award winning Richland School District Two. Minutes from I-77 and Sandhill.
This property is off market, which means it's not currently listed for sale or rent on Zillow. This may be different from what's available on other websites or public sources.

