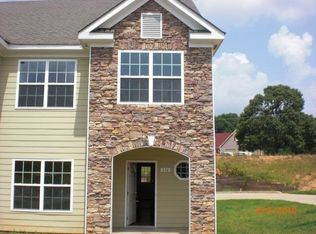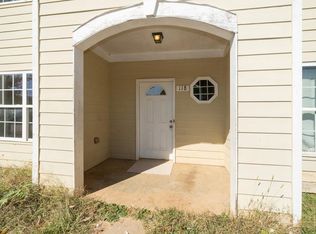Amazing opportunity to own property with 6.5 acres and a 2800 sqft home that can be used as commercial or residential. The house has 3 large bedrooms and 2.5 baths. There is a huge bonus room that has its own separate entrance, Large screened deck overlooking 5 acres of land that backs up to the Hwy 27 bypass. You can transform the home into commercial office space for rental income or for your business. The property is located next to several businesses making zoning to commercial a straight forward process. We have spoken to the zoning department of the City of Carrollton and they do not see any issues. There is so much potential with this property, you will not want to miss out seeing it.
This property is off market, which means it's not currently listed for sale or rent on Zillow. This may be different from what's available on other websites or public sources.

