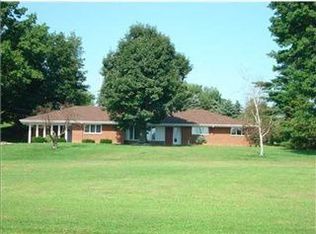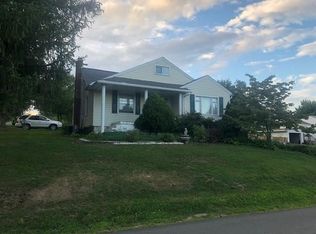Sold for $387,500
$387,500
429 Constitution St, Perryopolis, PA 15473
4beds
3,300sqft
Single Family Residence
Built in 1981
2.18 Acres Lot
$409,200 Zestimate®
$117/sqft
$2,497 Estimated rent
Home value
$409,200
Estimated sales range
Not available
$2,497/mo
Zestimate® history
Loading...
Owner options
Explore your selling options
What's special
TALK ABOUT SPACE! 429 Constitution St has the space-INSIDE & OUT. This OVER 3300 sq ft home sits perfectly on a cleared 2.2 acre parcel! The paved drive leads you to the 2car attached garage (plus a 2car detached garage too (4 cars!)). You'll immediately appreciate the quality construction-it's hard to miss the good superb brick work! The covered front porch is great (you'll enjoy some wooded hill views from here). Inside-you will notice the new flooring throughout! Just off the entry is a main floor 4th bed/DEN plus a family room (w/wood burning fireplace) which connects to the back concrete patio plus has a 1/2 bath! Also, there are 2 more lower levels beyond this room (laundry room*3rd bath*game room*plus full basement). Steps off the entry take you up to another living room (new carpet), dining room, & kitchen (new appliances*updated counters*refinished wood cabinets). The upper level: master w/walk-in closet & updated ensuite, 2 more beds & updated bath (new carpet in all beds).
Zillow last checked: 8 hours ago
Listing updated: October 28, 2024 at 08:25am
Listed by:
Jeff Selvoski 888-397-7352,
EXP REALTY LLC
Bought with:
Devie Rollison, RS314249
REALTY ONE GROUP GOLD STANDARD
Source: WPMLS,MLS#: 1663601 Originating MLS: West Penn Multi-List
Originating MLS: West Penn Multi-List
Facts & features
Interior
Bedrooms & bathrooms
- Bedrooms: 4
- Bathrooms: 4
- Full bathrooms: 3
- 1/2 bathrooms: 1
Primary bedroom
- Level: Upper
- Dimensions: 16x15
Bedroom 2
- Level: Upper
- Dimensions: 12x12
Bedroom 3
- Level: Upper
- Dimensions: 12x12
Bedroom 4
- Level: Main
- Dimensions: 16x11
Bonus room
- Level: Lower
- Dimensions: 34x32
Dining room
- Level: Main
- Dimensions: 16x11
Entry foyer
- Level: Main
- Dimensions: 12x7
Family room
- Level: Main
- Dimensions: 20x18
Game room
- Level: Lower
- Dimensions: 21x17
Kitchen
- Level: Main
- Dimensions: 16x13
Laundry
- Level: Lower
- Dimensions: 20x21
Living room
- Level: Main
- Dimensions: 20x13
Heating
- Forced Air, Gas
Cooling
- Central Air
Appliances
- Included: Some Electric Appliances, Dishwasher, Refrigerator, Stove
Features
- Window Treatments
- Flooring: Vinyl, Carpet
- Windows: Screens, Window Treatments
- Basement: Full,Interior Entry
- Number of fireplaces: 1
- Fireplace features: Wood Burning
Interior area
- Total structure area: 3,300
- Total interior livable area: 3,300 sqft
Property
Parking
- Total spaces: 4
- Parking features: Attached, Detached, Garage, Garage Door Opener
- Has attached garage: Yes
Features
- Levels: Multi/Split
- Stories: 2
- Pool features: None
Lot
- Size: 2.18 Acres
- Dimensions: 201 x 637 x 97 x 257 x 619
Details
- Parcel number: 28070005
Construction
Type & style
- Home type: SingleFamily
- Architectural style: Contemporary,Multi-Level
- Property subtype: Single Family Residence
Materials
- Brick, Vinyl Siding
- Roof: Asphalt
Condition
- Resale
- Year built: 1981
Utilities & green energy
- Sewer: Public Sewer
- Water: Public
Community & neighborhood
Location
- Region: Perryopolis
Price history
| Date | Event | Price |
|---|---|---|
| 10/28/2024 | Sold | $387,500-5.5%$117/sqft |
Source: | ||
| 9/23/2024 | Contingent | $409,900$124/sqft |
Source: | ||
| 8/24/2024 | Price change | $409,900-5.7%$124/sqft |
Source: | ||
| 8/10/2024 | Price change | $434,900-3.3%$132/sqft |
Source: | ||
| 7/18/2024 | Listed for sale | $449,900+28.5%$136/sqft |
Source: | ||
Public tax history
| Year | Property taxes | Tax assessment |
|---|---|---|
| 2024 | $5,854 +8.9% | $165,560 |
| 2023 | $5,377 | $165,560 |
| 2022 | $5,377 +3.1% | $165,560 |
Find assessor info on the county website
Neighborhood: 15473
Nearby schools
GreatSchools rating
- 5/10Frazier Elementary SchoolGrades: PK-5Distance: 0.7 mi
- 4/10Frazier Middle SchoolGrades: 6-8Distance: 0.7 mi
- 3/10Frazier High SchoolGrades: 9-12Distance: 0.7 mi
Schools provided by the listing agent
- District: Frazier
Source: WPMLS. This data may not be complete. We recommend contacting the local school district to confirm school assignments for this home.
Get pre-qualified for a loan
At Zillow Home Loans, we can pre-qualify you in as little as 5 minutes with no impact to your credit score.An equal housing lender. NMLS #10287.

