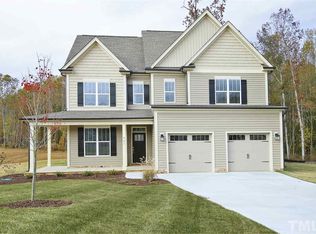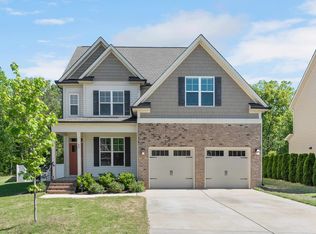New Construction on a 3 acre secluded and private neighborhood! A fully upgraded and ready move-in home! Hardwoods throughout including master and secondary bedrooms! Fabulous gourmet kitchen with wall & microwave ovens, vent hood, white ceramic apron sink, drop-in cooktop, soft close drawers & cabinets. Huge master bedroom w/ enormous walk-in closet & beautifully tiled bath. Expansive open layout, fireplace, screened-in porch, additional 3rd car garage! Back on the market - interior photos coming soon!
This property is off market, which means it's not currently listed for sale or rent on Zillow. This may be different from what's available on other websites or public sources.

