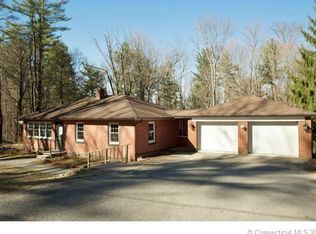Sold for $360,000 on 01/26/23
$360,000
429 Clearview Avenue, Harwinton, CT 06791
4beds
2,390sqft
Single Family Residence
Built in 1968
1 Acres Lot
$439,400 Zestimate®
$151/sqft
$4,131 Estimated rent
Home value
$439,400
$417,000 - $466,000
$4,131/mo
Zestimate® history
Loading...
Owner options
Explore your selling options
What's special
You'll be amazed by this stunning, open-floor plan kitchen and dining room. No expense was spared with materials for the remodeled kitchen in 2022, with new appliances, countertops, lighting, fixtures, double-sink, wine cooler and flooring. You'll find this a perfect home for entertaining year-round. Views from the kitchen face the deck and above-ground pool with tons of natural light. The large screened-in porch was refreshed in 2021 with a bar and new paint as well. If light farming and gardening is your passion, a fenced in garden area and a basic chicken coup is already in place to raise feathered friends! Recent mechanical updates include a new boiler in 2020, propane stove, and a new hot water heater in 2022. The large, full basement has multiple rooms for further customization, including a workshop, exercise area, wine cellar, or just storage, with a full hatch for easy access. Along with the house-length living room, the main floor has a flexible office/bedroom/den with a huge walk-in closet, as well as a laundry room, and half-bath for maximum convenience. Upstairs features vaulted ceilings in the bedrooms, with a primary bedroom attached to its own private bath with hot tub. The location on Clearview Avenue is great for quick access to shops, groceries, commuting, and everything you need in Torrington, while still taking advantage of the small-town feel of Harwinton. City sewer with well water on 1 acre of land.
Zillow last checked: 8 hours ago
Listing updated: January 26, 2023 at 02:47pm
Listed by:
Allan L. Smith 989-859-7645,
Berkshire Hathaway NE Prop. 860-633-3674
Bought with:
Shawna M. Mucherino, RES.0819421
Coldwell Banker Realty
Source: Smart MLS,MLS#: 170536401
Facts & features
Interior
Bedrooms & bathrooms
- Bedrooms: 4
- Bathrooms: 3
- Full bathrooms: 2
- 1/2 bathrooms: 1
Primary bedroom
- Features: Ceiling Fan(s), Hardwood Floor, Hot Tub, Vaulted Ceiling(s)
- Level: Upper
- Area: 201.5 Square Feet
- Dimensions: 13 x 15.5
Bedroom
- Features: Ceiling Fan(s), Hardwood Floor, Vaulted Ceiling(s)
- Level: Upper
- Area: 112.5 Square Feet
- Dimensions: 9 x 12.5
Bedroom
- Features: Ceiling Fan(s), Hardwood Floor, Walk-In Closet(s)
- Level: Lower
- Area: 115.5 Square Feet
- Dimensions: 10.5 x 11
Bedroom
- Features: Ceiling Fan(s), Hardwood Floor, Vaulted Ceiling(s)
- Level: Upper
- Area: 138 Square Feet
- Dimensions: 11.5 x 12
Dining room
- Features: Cathedral Ceiling(s), Ceiling Fan(s), Skylight, Sliders
- Level: Main
- Area: 203.5 Square Feet
- Dimensions: 11 x 18.5
Kitchen
- Features: Double-Sink, Kitchen Island, Quartz Counters, Remodeled
- Level: Main
- Area: 202.5 Square Feet
- Dimensions: 13.5 x 15
Living room
- Features: Gas Log Fireplace, Hardwood Floor
- Level: Main
- Area: 504 Square Feet
- Dimensions: 12 x 42
Sun room
- Features: Ceiling Fan(s), Dry Bar, Sliders
- Level: Main
- Area: 242 Square Feet
- Dimensions: 11 x 22
Heating
- Baseboard, Oil
Cooling
- Ceiling Fan(s), Window Unit(s)
Appliances
- Included: Gas Cooktop, Oven, Range Hood, Refrigerator, Dishwasher, Washer, Dryer, Wine Cooler, Water Heater
- Laundry: Main Level
Features
- Open Floorplan
- Basement: Full
- Attic: Pull Down Stairs
- Number of fireplaces: 1
Interior area
- Total structure area: 2,390
- Total interior livable area: 2,390 sqft
- Finished area above ground: 2,390
Property
Parking
- Total spaces: 4
- Parking features: Attached, Garage Door Opener, Asphalt
- Attached garage spaces: 1
- Has uncovered spaces: Yes
Features
- Patio & porch: Deck, Screened
- Exterior features: Garden
- Has private pool: Yes
- Pool features: Above Ground
Lot
- Size: 1 Acres
- Features: Level, Few Trees
Details
- Additional structures: Shed(s)
- Parcel number: 810895
- Zoning: TR1_5
- Other equipment: Generator Ready
Construction
Type & style
- Home type: SingleFamily
- Architectural style: Cape Cod
- Property subtype: Single Family Residence
Materials
- Vinyl Siding
- Foundation: Concrete Perimeter
- Roof: Asphalt
Condition
- New construction: No
- Year built: 1968
Utilities & green energy
- Sewer: Public Sewer
- Water: Well
- Utilities for property: Cable Available
Community & neighborhood
Community
- Community features: Lake, Library, Park
Location
- Region: Harwinton
Price history
| Date | Event | Price |
|---|---|---|
| 1/26/2023 | Sold | $360,000-4%$151/sqft |
Source: | ||
| 12/23/2022 | Pending sale | $374,900$157/sqft |
Source: | ||
| 12/14/2022 | Contingent | $374,900$157/sqft |
Source: | ||
| 12/7/2022 | Price change | $374,900-3.8%$157/sqft |
Source: | ||
| 11/18/2022 | Listed for sale | $389,900+41.8%$163/sqft |
Source: | ||
Public tax history
| Year | Property taxes | Tax assessment |
|---|---|---|
| 2025 | $6,460 +0.4% | $280,890 |
| 2024 | $6,432 +21% | $280,890 +54.4% |
| 2023 | $5,314 +2.5% | $181,980 |
Find assessor info on the county website
Neighborhood: Northwest Harwinton
Nearby schools
GreatSchools rating
- 7/10Harwinton Consolidated SchoolGrades: PK-4Distance: 2.4 mi
- 7/10Har-Bur Middle SchoolGrades: 5-8Distance: 6 mi
- 7/10Lewis S. Mills High SchoolGrades: 9-12Distance: 6 mi

Get pre-qualified for a loan
At Zillow Home Loans, we can pre-qualify you in as little as 5 minutes with no impact to your credit score.An equal housing lender. NMLS #10287.
Sell for more on Zillow
Get a free Zillow Showcase℠ listing and you could sell for .
$439,400
2% more+ $8,788
With Zillow Showcase(estimated)
$448,188