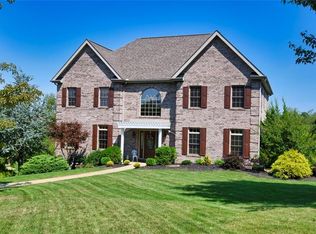Sold for $785,000
$785,000
429 Church Hill Rd, Venetia, PA 15367
5beds
3,214sqft
Single Family Residence
Built in 1990
3.1 Acres Lot
$776,100 Zestimate®
$244/sqft
$3,500 Estimated rent
Home value
$776,100
$714,000 - $838,000
$3,500/mo
Zestimate® history
Loading...
Owner options
Explore your selling options
What's special
Custom built, all brick home on 3 acres. This one of a kind home has all the space, inside & out, you could ever want. Fabulous 2 story entry greets you with an open staircase & chandelier. Enjoy a large eat in kitchen with granite countertops and access to back porch. A formal dining room, large den and oversize family room with floor to ceiling windows and a gorgeous gas fireplace offer plenty of room for you and your guests. First floor owner's suite has an ensuite bathroom and walk in closet. The first floor is complete with a laundry room & powder room. Upstairs are 4 bedrooms with lots of storage/closet space and an over sized full bathroom. The 5th bedroom has lofted ceilings and could be used for a home office/additional living space. The finished basement has 2 spacious rooms, a half bath and a wet bar for entertaining. This home has been meticulously maintained and has endless potential.
Zillow last checked: 8 hours ago
Listing updated: May 17, 2023 at 07:25am
Listed by:
Meghan Scichilone 412-561-7400,
HOWARD HANNA REAL ESTATE SERVICES
Bought with:
Lauren Coulter, RS325893
PIATT SOTHEBY'S INTERNATIONAL REALTY
Source: WPMLS,MLS#: 1598882 Originating MLS: West Penn Multi-List
Originating MLS: West Penn Multi-List
Facts & features
Interior
Bedrooms & bathrooms
- Bedrooms: 5
- Bathrooms: 4
- Full bathrooms: 2
- 1/2 bathrooms: 2
Primary bedroom
- Level: Main
- Dimensions: 21x14
Bedroom 2
- Level: Upper
- Dimensions: 13x13
Bedroom 3
- Level: Upper
- Dimensions: 13x13
Bedroom 4
- Level: Upper
- Dimensions: 11x11
Bedroom 5
- Level: Upper
- Dimensions: 21x15
Bonus room
- Level: Basement
- Dimensions: 21x19
Dining room
- Level: Main
- Dimensions: 13x13
Entry foyer
- Level: Main
- Dimensions: 12x10
Game room
- Level: Basement
- Dimensions: 34x38
Kitchen
- Level: Main
- Dimensions: 23x18
Laundry
- Level: Main
Living room
- Level: Main
- Dimensions: 13x13
Heating
- Forced Air, Gas
Cooling
- Central Air
Appliances
- Included: Some Electric Appliances, Cooktop, Dryer, Dishwasher, Microwave, Refrigerator, Stove, Washer
Features
- Kitchen Island, Pantry
- Flooring: Ceramic Tile, Hardwood, Carpet
- Windows: Multi Pane
- Basement: Finished,Walk-Up Access
- Number of fireplaces: 1
- Fireplace features: Gas
Interior area
- Total structure area: 3,214
- Total interior livable area: 3,214 sqft
Property
Parking
- Total spaces: 5
- Parking features: Built In, Garage Door Opener
- Has attached garage: Yes
Features
- Levels: Three Or More
- Stories: 3
Lot
- Size: 3.10 Acres
- Dimensions: 3.099
Details
- Parcel number: 5400010000006806
Construction
Type & style
- Home type: SingleFamily
- Architectural style: Colonial,Three Story
- Property subtype: Single Family Residence
Materials
- Brick
- Roof: Composition
Condition
- Resale
- Year built: 1990
Utilities & green energy
- Sewer: Septic Tank
- Water: Public
Community & neighborhood
Location
- Region: Venetia
Price history
| Date | Event | Price |
|---|---|---|
| 5/15/2023 | Sold | $785,000-1.8%$244/sqft |
Source: | ||
| 4/13/2023 | Contingent | $799,000$249/sqft |
Source: | ||
| 4/3/2023 | Listed for sale | $799,000$249/sqft |
Source: | ||
Public tax history
| Year | Property taxes | Tax assessment |
|---|---|---|
| 2025 | $9,335 | $478,700 |
| 2024 | $9,335 | $478,700 |
| 2023 | $9,335 +4.2% | $478,700 |
Find assessor info on the county website
Neighborhood: 15367
Nearby schools
GreatSchools rating
- 10/10Bower Hill El SchoolGrades: K-3Distance: 1.5 mi
- NAPeters Twp Middle SchoolGrades: 7-8Distance: 2.7 mi
- 9/10Peters Twp High SchoolGrades: 9-12Distance: 3.7 mi
Schools provided by the listing agent
- District: Peters Twp
Source: WPMLS. This data may not be complete. We recommend contacting the local school district to confirm school assignments for this home.
Get pre-qualified for a loan
At Zillow Home Loans, we can pre-qualify you in as little as 5 minutes with no impact to your credit score.An equal housing lender. NMLS #10287.
