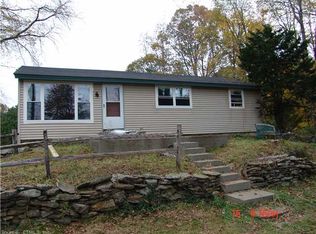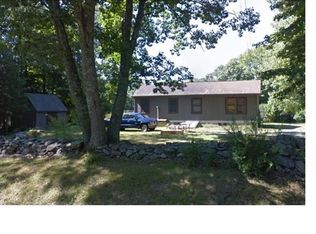Sold for $735,000
$735,000
429 Child Road, Woodstock, CT 06281
3beds
3,076sqft
Single Family Residence
Built in 2008
11.2 Acres Lot
$792,300 Zestimate®
$239/sqft
$3,811 Estimated rent
Home value
$792,300
$753,000 - $840,000
$3,811/mo
Zestimate® history
Loading...
Owner options
Explore your selling options
What's special
Introducing a truly exceptional 1817 SF ranch, nestled on a private 11.2 acre paradise in picturesque Woodstock. This stunning residence offers 3 spacious beds, 2 full & 2 half baths, expertly designed to blend comfort, luxury, & the natural beauty surrounding it. As you step inside, you'll immediately notice the home's high-quality craftsmanship. For those who love to cook, the gourmet kitchen is a dream come true. Boasting a 48-inch propane JennAir range, breakfast bar, & ample counter space. All this is perfectly illuminated by natural light & pond views. A mudroom connects the 2-car garage w/walk up attic offering practical storage. Finished walk-out LL has a large living room & guest room. A laundry room & half bath adds yet another layer of convenience. An efficient top of the line Buderus hydro air heating system w/CAIR ensures year-round comfort while the solar panels reduce your electricity costs. Step outside to discover your own personal outdoor sanctuary. With 11.2 acres of land, outdoor enthusiasts will appreciate the myriad of recreational opportunities. Whether it’s hunting in your private fields, or fishing, swimming or kayaking in your own private spring fed pond, this property offers endless ways to enjoy nature. Unwind on your covered porch or entertain on the patio overlooking the serene pond. Great commuter location to Hartford, Worcester & even Boston. With its unmatched privacy & luxurious amenities, this retreat is not just a home; it’s a lifestyle.
Zillow last checked: 8 hours ago
Listing updated: July 09, 2024 at 08:18pm
Listed by:
Jared Meehan 508-561-0249,
RE/MAX Bell Park Realty 860-774-7600
Bought with:
Elissa Comeau, RES.0824925
Lamacchia Realty, Inc.
Source: Smart MLS,MLS#: 170592674
Facts & features
Interior
Bedrooms & bathrooms
- Bedrooms: 3
- Bathrooms: 4
- Full bathrooms: 2
- 1/2 bathrooms: 2
Primary bedroom
- Level: Main
Bedroom
- Level: Main
Bedroom
- Level: Main
Primary bathroom
- Level: Main
Bathroom
- Level: Main
Bathroom
- Level: Main
Family room
- Level: Lower
Kitchen
- Level: Main
Living room
- Level: Main
Office
- Level: Lower
Heating
- Hydro Air, Zoned, Oil
Cooling
- Central Air, Zoned
Appliances
- Included: Oven/Range, Microwave, Range Hood, Refrigerator, Dishwasher, Washer, Dryer, Water Heater
- Laundry: Lower Level, Mud Room
Features
- Open Floorplan
- Windows: Thermopane Windows
- Basement: Full,Partially Finished,Heated,Concrete,Interior Entry,Liveable Space
- Attic: Walk-up,Storage
- Number of fireplaces: 1
Interior area
- Total structure area: 3,076
- Total interior livable area: 3,076 sqft
- Finished area above ground: 1,817
- Finished area below ground: 1,259
Property
Parking
- Total spaces: 2
- Parking features: Attached, Unpaved, Garage Door Opener, Private, Gravel
- Attached garage spaces: 2
- Has uncovered spaces: Yes
Features
- Patio & porch: Covered, Patio, Porch
- Exterior features: Fruit Trees
- Has view: Yes
- View description: Water
- Has water view: Yes
- Water view: Water
- Waterfront features: Waterfront, Pond, Dock or Mooring
Lot
- Size: 11.20 Acres
- Features: Open Lot, Wetlands, Cleared, Few Trees, Rolling Slope
Details
- Parcel number: 2468444
- Zoning: Community
- Other equipment: Generator Ready
Construction
Type & style
- Home type: SingleFamily
- Architectural style: Ranch
- Property subtype: Single Family Residence
Materials
- Vinyl Siding
- Foundation: Concrete Perimeter
- Roof: Shingle
Condition
- New construction: No
- Year built: 2008
Utilities & green energy
- Sewer: Septic Tank
- Water: Well
- Utilities for property: Underground Utilities, Cable Available
Green energy
- Energy efficient items: Windows
- Energy generation: Solar
Community & neighborhood
Community
- Community features: Golf, Health Club, Library, Medical Facilities, Park, Private School(s)
Location
- Region: Woodstock
Price history
| Date | Event | Price |
|---|---|---|
| 10/10/2023 | Sold | $735,000+2.1%$239/sqft |
Source: | ||
| 9/5/2023 | Pending sale | $719,900$234/sqft |
Source: | ||
| 8/28/2023 | Listed for sale | $719,900+389.7%$234/sqft |
Source: | ||
| 10/23/2008 | Sold | $147,000$48/sqft |
Source: Public Record Report a problem | ||
Public tax history
| Year | Property taxes | Tax assessment |
|---|---|---|
| 2025 | $6,776 +6% | $277,580 +0.1% |
| 2024 | $6,391 +3% | $277,380 +0.2% |
| 2023 | $6,203 +7.5% | $276,780 |
Find assessor info on the county website
Neighborhood: 06281
Nearby schools
GreatSchools rating
- 7/10Woodstock Elementary SchoolGrades: PK-4Distance: 5.1 mi
- 5/10Woodstock Middle SchoolGrades: 5-8Distance: 6.3 mi
Get pre-qualified for a loan
At Zillow Home Loans, we can pre-qualify you in as little as 5 minutes with no impact to your credit score.An equal housing lender. NMLS #10287.
Sell for more on Zillow
Get a Zillow Showcase℠ listing at no additional cost and you could sell for .
$792,300
2% more+$15,846
With Zillow Showcase(estimated)$808,146

