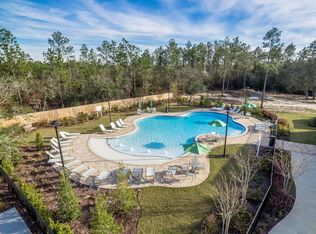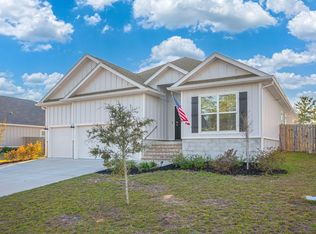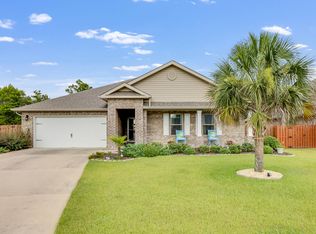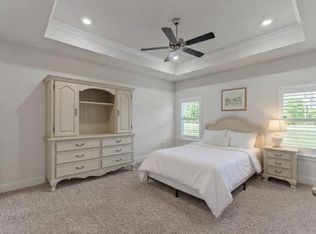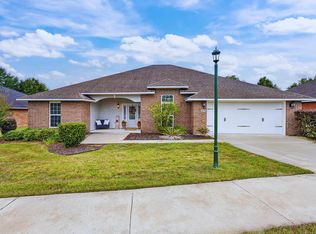BETTER THAN NEW CONSTRUCTION! Welcome to 429 Chickadee Street, where thoughtful upgrades and modern style make this home stand out. From the moment you walk in, you'll notice the details that set it apart -- crown molding, updated lighting and bathroom fixtures, and a beautiful tile shower that adds a touch of luxury. The kitchen features smart appliances that make everyday living easier, while the open layout flows seamlessly to the screened-in porch, perfect for morning coffee or evening relaxation. Step outside to enjoy your very own above-ground pool, creating the ideal backyard retreat.Skip the wait and the plain finishes of new construction -- this home has already been enhanced with the features you want most, inside and out. VA Assumable Loan for eligible buyers- 4.5%!! Additional features include assumable VA Loan for VA eligible buyers at 4.5%! (PITI $2,600/month) Stainless steel Samsung appliances, washer and dryer, granite counters throughout, recessed lighting, multiple extra closets, large master closet (80sqft!), covered front porch, screen enclosed back porch, backyard fire pit, 36'x16' above ground pool, and MORE Don't miss your chance to own this move-in ready gem!
Pending
$415,000
429 Chickadee St, Crestview, FL 32539
4beds
2,353sqft
Est.:
Single Family Residence
Built in 2018
9,583.2 Square Feet Lot
$-- Zestimate®
$176/sqft
$72/mo HOA
What's special
Granite countersUpdated lightingAbove-ground poolScreened-in porchOpen layoutStainless steel samsung appliancesCovered front porch
- 96 days |
- 49 |
- 0 |
Zillow last checked: 8 hours ago
Listing updated: December 09, 2025 at 05:23am
Listed by:
Heather Vaughn 850-218-5867,
The Property Group 850 Inc
Source: ECAOR,MLS#: 985009 Originating MLS: Emerald Coast
Originating MLS: Emerald Coast
Facts & features
Interior
Bedrooms & bathrooms
- Bedrooms: 4
- Bathrooms: 3
- Full bathrooms: 2
- 1/2 bathrooms: 1
Primary bedroom
- Features: MBed Carpeted, MBed First Floor, MBed Sitting Area, Tray Ceiling(s)
- Level: First
Bedroom
- Level: First
Primary bathroom
- Features: Double Vanity, Soaking Tub, MBath Separate Shwr, MBath Tile, Walk-In Closet(s)
Bathroom
- Level: First
Bathroom 1
- Level: First
Kitchen
- Level: First
Living room
- Level: First
Heating
- Electric
Cooling
- Electric
Appliances
- Included: Dishwasher, Dryer, Microwave, Refrigerator W/IceMk, Electric Range, Washer, Electric Water Heater
- Laundry: Washer/Dryer Hookup, Laundry Room
Features
- Ceiling Tray/Cofferd, Kitchen Island, Recessed Lighting, Pantry, Split Bedroom, Bedroom, Dining Area, Full Bathroom, Half Bathroom, Kitchen, Living Room, Master Bathroom, Master Bedroom
- Flooring: Tile, Vinyl, Carpet
- Common walls with other units/homes: No Common Walls
Interior area
- Total structure area: 2,353
- Total interior livable area: 2,353 sqft
Video & virtual tour
Property
Parking
- Total spaces: 6
- Parking features: Attached, Garage Door Opener
- Attached garage spaces: 2
- Has uncovered spaces: Yes
Features
- Stories: 1
- Patio & porch: Patio Covered, Patio Enclosed
- Exterior features: BBQ Pit/Grill
- Pool features: Community, Above Ground
- Fencing: Back Yard
Lot
- Size: 9,583.2 Square Feet
- Dimensions: 70 x 135
- Features: Covenants, Interior Lot, Level, Restrictions, Survey Available
Details
- Additional structures: Pavillion/Gazebo
- Parcel number: 273N23100100000720
- Zoning description: City,Resid Single Family
- Special conditions: Accept Backup Offers
Construction
Type & style
- Home type: SingleFamily
- Architectural style: Traditional
- Property subtype: Single Family Residence
Materials
- Brick
- Foundation: Slab
- Roof: Roof Dimensional Shg
Condition
- Construction Complete
- Year built: 2018
Utilities & green energy
- Sewer: Public Sewer
- Water: Public
- Utilities for property: Electricity Connected, Cable Connected, Underground Utilities
Community & HOA
Community
- Features: Picnic Area, Playground, Pool
- Subdivision: Redstone Commons
HOA
- Has HOA: Yes
- Services included: Recreational Faclty
- HOA fee: $217 quarterly
Location
- Region: Crestview
Financial & listing details
- Price per square foot: $176/sqft
- Tax assessed value: $349,454
- Annual tax amount: $5,583
- Date on market: 9/10/2025
- Cumulative days on market: 31 days
- Listing terms: Conventional,FHA,Other,VA Loan
- Electric utility on property: Yes
- Road surface type: Paved
Estimated market value
Not available
Estimated sales range
Not available
Not available
Price history
Price history
| Date | Event | Price |
|---|---|---|
| 10/5/2025 | Pending sale | $415,000$176/sqft |
Source: | ||
| 9/10/2025 | Listed for sale | $415,000+1.2%$176/sqft |
Source: | ||
| 8/4/2025 | Listing removed | $410,000$174/sqft |
Source: | ||
| 5/28/2025 | Price change | $410,000-2.4%$174/sqft |
Source: | ||
| 4/9/2025 | Price change | $419,900-1.2%$178/sqft |
Source: | ||
Public tax history
Public tax history
| Year | Property taxes | Tax assessment |
|---|---|---|
| 2024 | $5,584 -2.7% | $349,454 -1.5% |
| 2023 | $5,739 +61.4% | $354,720 +36.5% |
| 2022 | $3,556 +0.6% | $259,834 +3% |
Find assessor info on the county website
BuyAbility℠ payment
Est. payment
$2,634/mo
Principal & interest
$1992
Property taxes
$425
Other costs
$217
Climate risks
Neighborhood: 32539
Nearby schools
GreatSchools rating
- 5/10Riverside Elementary SchoolGrades: PK-5Distance: 0.2 mi
- 8/10Shoal River Middle SchoolGrades: 6-8Distance: 0.2 mi
- 4/10Crestview High SchoolGrades: 9-12Distance: 4.1 mi
Schools provided by the listing agent
- Elementary: Riverside
- Middle: Shoal River
- High: Crestview
Source: ECAOR. This data may not be complete. We recommend contacting the local school district to confirm school assignments for this home.
- Loading
