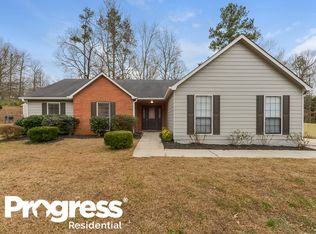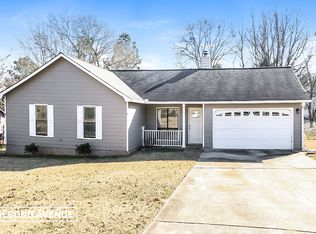Beautiful layout with carpet throughout and laminated kitchen and sun room. Cozy living room with brick fireplace, spacious master bedrooms with walking closet, eating kitchen has open view to living room, solid surface counters, oak cabinets. Property is sitting in convenient location; Easy access to I-75 annd I-675 and walking distances to shopings, banks and gas stations.
This property is off market, which means it's not currently listed for sale or rent on Zillow. This may be different from what's available on other websites or public sources.

