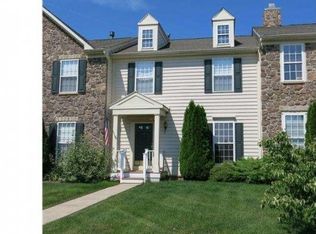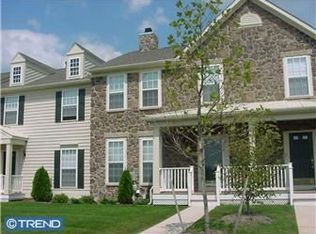A special townhome in Bedminster Hunt West for the discerning Tenants! Beautifully decorated, upgraded, light filled, warm and comfortable!! enter through the foyer to a beautifully appointed living room with crown moldings, warm colors and a gas fireplace. The dining area highlights hardwood flooring, crown molding and trimmed windows, opening to a gourmet Cherry kitchen with stainless steel appliances. French doors open to a synthetic deck, small yard and 1 car detached garage. Upstairs is a Master suite with cathedral ceiling, walk-in closet and bath with double sinks. Two additional bedrooms and a hall bath complete the upstairs living space. Don't forget there is a finished lower level family room with tons of space plus a storage/utility area!! The development highlights many outside features - playgrounds, walking and biking trails, basket ball courts and tennis courts! Minute sot local shopping -- 10 minutes to Doylestown and major highways!!
This property is off market, which means it's not currently listed for sale or rent on Zillow. This may be different from what's available on other websites or public sources.


