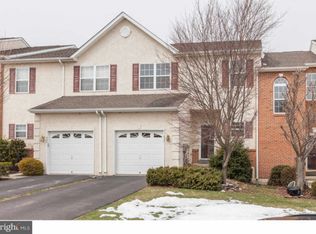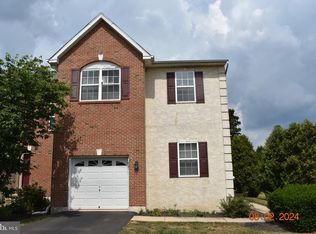Sold for $375,000 on 12/12/23
$375,000
429 Buchanan Rd, Perkasie, PA 18944
3beds
1,896sqft
Townhouse
Built in 2005
2,520 Square Feet Lot
$431,100 Zestimate®
$198/sqft
$2,707 Estimated rent
Home value
$431,100
$410,000 - $453,000
$2,707/mo
Zestimate® history
Loading...
Owner options
Explore your selling options
What's special
3 bedroom- 3 bath- 1 car garage with basement. Conveniently located in Bedminster Township right outside of the Dublin area. This property features a well-appointed kitchen that flows into the eating area and great room, complete with a gas fireplace. Two story entrance with stairs and balcony to the upper level. The en-suite primary bedroom and bathroom have a walk in closet and office nook. Two other bedrooms share a hall bathroom and a laundry closet on the upper level. The basement provides ample storage and the potential for additional living area with an egress window and gas heat/radiator. Enjoy the picturesque view of the surrounding trees from the newer all-weather decking just off the great room. Walk out your back yard to the common area - there's a playground and large grass common area. Conveniently located near Lake Nockamixon, Peace Valley Park and Doylestown. As well as main highways, shopping, and the highly regarded Pennridge School District. Don't wait and miss out on this incredible opportunity as we have lots of interest!
Zillow last checked: 8 hours ago
Listing updated: December 13, 2023 at 03:24am
Listed by:
Georgi Sensing 267-980-1083,
Compass RE
Bought with:
Ryan Tagliamonte, 355742
Century 21 Veterans-Newtown
Source: Bright MLS,MLS#: PABU2058854
Facts & features
Interior
Bedrooms & bathrooms
- Bedrooms: 3
- Bathrooms: 3
- Full bathrooms: 2
- 1/2 bathrooms: 1
- Main level bathrooms: 1
Basement
- Area: 0
Heating
- Forced Air, Radiator, Propane
Cooling
- Central Air, Electric
Appliances
- Included: Dishwasher, Oven/Range - Gas, Refrigerator, Water Heater, Electric Water Heater
- Laundry: Upper Level
Features
- Ceiling Fan(s), Combination Dining/Living, Dining Area, Cathedral Ceiling(s), Dry Wall
- Flooring: Carpet, Laminate
- Basement: Full
- Number of fireplaces: 1
- Fireplace features: Heatilator, Gas/Propane
Interior area
- Total structure area: 1,896
- Total interior livable area: 1,896 sqft
- Finished area above ground: 1,896
- Finished area below ground: 0
Property
Parking
- Total spaces: 2
- Parking features: Asphalt, Handicap Parking, Paved, Off Street, Parking Lot, On Street
- Has uncovered spaces: Yes
Accessibility
- Accessibility features: None
Features
- Levels: Two
- Stories: 2
- Patio & porch: Deck
- Exterior features: Sidewalks, Street Lights
- Pool features: None
- Has view: Yes
- View description: Panoramic
Lot
- Size: 2,520 sqft
- Features: Suburban
Details
- Additional structures: Above Grade, Below Grade
- Parcel number: 01011014051
- Zoning: R3
- Zoning description: Residential townhouses
- Special conditions: Standard
Construction
Type & style
- Home type: Townhouse
- Architectural style: Contemporary,Traditional
- Property subtype: Townhouse
Materials
- Frame, Brick
- Foundation: Concrete Perimeter
- Roof: Asphalt
Condition
- New construction: No
- Year built: 2005
Details
- Builder model: The Bainbridge II
- Builder name: T. H. Properties
Utilities & green energy
- Electric: 200+ Amp Service
- Sewer: Public Sewer
- Water: Public
- Utilities for property: Cable Connected, Electricity Available, Propane, Phone
Community & neighborhood
Location
- Region: Perkasie
- Subdivision: Cliffside Manor
- Municipality: BEDMINSTER TWP
HOA & financial
HOA
- Has HOA: Yes
- HOA fee: $160 monthly
- Amenities included: Common Grounds
- Services included: Common Area Maintenance, Maintenance Grounds, Snow Removal, Trash
- Association name: CLIFFSIDE MANOR
Other
Other facts
- Listing agreement: Exclusive Right To Sell
- Listing terms: Cash,Conventional,FHA,VA Loan
- Ownership: Fee Simple
Price history
| Date | Event | Price |
|---|---|---|
| 12/12/2023 | Sold | $375,000+0.8%$198/sqft |
Source: | ||
| 11/6/2023 | Pending sale | $372,000$196/sqft |
Source: | ||
| 10/23/2023 | Contingent | $372,000$196/sqft |
Source: | ||
| 10/20/2023 | Listed for sale | $372,000$196/sqft |
Source: | ||
| 10/16/2023 | Contingent | $372,000$196/sqft |
Source: | ||
Public tax history
| Year | Property taxes | Tax assessment |
|---|---|---|
| 2025 | $5,064 | $29,750 |
| 2024 | $5,064 +1.2% | $29,750 |
| 2023 | $5,004 | $29,750 |
Find assessor info on the county website
Neighborhood: 18944
Nearby schools
GreatSchools rating
- 6/10Deibler El SchoolGrades: K-5Distance: 3.4 mi
- 7/10Pennridge North Middle SchoolGrades: 6-8Distance: 3.1 mi
- 8/10Pennridge High SchoolGrades: 9-12Distance: 3.3 mi
Schools provided by the listing agent
- High: Pennridge
- District: Pennridge
Source: Bright MLS. This data may not be complete. We recommend contacting the local school district to confirm school assignments for this home.

Get pre-qualified for a loan
At Zillow Home Loans, we can pre-qualify you in as little as 5 minutes with no impact to your credit score.An equal housing lender. NMLS #10287.
Sell for more on Zillow
Get a free Zillow Showcase℠ listing and you could sell for .
$431,100
2% more+ $8,622
With Zillow Showcase(estimated)
$439,722
