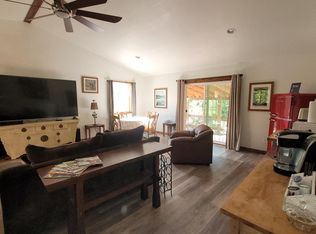Sold
Price Unknown
429 Barnhart Rd, Careywood, ID 83809
5beds
4baths
3,342sqft
Single Family Residence
Built in 1910
16.86 Acres Lot
$901,200 Zestimate®
$--/sqft
$3,362 Estimated rent
Home value
$901,200
$856,000 - $946,000
$3,362/mo
Zestimate® history
Loading...
Owner options
Explore your selling options
What's special
Welcome to your own idyllic 3,300 sq. ft. country retreat. Maybe, the mini-farm on 16+ acres is what you're looking for? Regardless this home features 3,300 Sq.Ft. of finished living space, three primary suites, 5-bed, 4-baths including a 1,000 sq. ft. owner's retreat with a private deck, separate entrance, and spa-like ensuite. Enjoy high quality kitchen appliances, wood accents, and a picture perfect wraparound porch perfect for relaxing. The classic barn is perfect for all your animals and multiple fenced pastures are perfect for horses, and outdoor fun. With no CC&Rs, only a quick 30 minutes from Coeur d'Alene and 25 minutes from Sandpoint, an oversized garage, shop, plenty of space for everyone, and even a seasonal pond - this North Idaho estate is the full package!
Zillow last checked: 10 hours ago
Listing updated: February 05, 2026 at 09:19am
Listed by:
Dean Mcconnachie 208-651-5511,
TOMLINSON SOTHEBY`S INTL. REAL
Bought with:
Carla Bonney, SP45601
PROFESSIONAL REALTY SERVICES INC
Source: SELMLS,MLS#: 20251697
Facts & features
Interior
Bedrooms & bathrooms
- Bedrooms: 5
- Bathrooms: 4
- Main level bathrooms: 2
- Main level bedrooms: 3
Primary bedroom
- Description: 2 Separate Main Floor Primary Suites
- Level: Main
Bedroom 2
- Description: Both Suites Have French Doors To The Porch
- Level: Main
Bedroom 3
- Description: French Doors Could Be A Wonderful Office/Study
- Level: Main
Bedroom 4
- Description: The Upper Level Is Also A Super Primary Suite
- Level: Second
Bathroom 1
- Description: Beautiful Tile Walk In Shower
- Level: Main
Bathroom 2
- Description: Part Of A Primar
- Level: Main
Bathroom 3
- Description: Super Primary Suit In The Additional Living Area
- Level: Second
Dining room
- Description: Great room - plenty of room for large gatherings
- Level: Main
Kitchen
- Description: Spacious cooking area w/ high end appliances
- Level: Main
Living room
- Description: Great room - spacious w/ cozy wood stove
- Level: Main
Heating
- Electric, Forced Air, Propane, Heat Pump, Stove, Wall Furnace, Wood, See Remarks, Furnace, Ductless
Cooling
- Central Air
Appliances
- Included: Dishwasher, Disposal, Dryer, Range Hood, Microwave, Range/Oven, Refrigerator, Washer
- Laundry: Laundry Room, Main Level, Located Just Off A Super Large Mud Room
Features
- Entrance Foyer, Walk-In Closet(s), 4+ Baths, High Speed Internet, Ceiling Fan(s), Soaking Tub, Insulated, Pantry, Storage, Vaulted Ceiling(s)
- Flooring: Laminate
- Doors: French Doors, Storm Door(s)
- Windows: Vinyl
- Basement: None
- Has fireplace: Yes
- Fireplace features: Free Standing, Glass Doors, Stone, Wood Burning
Interior area
- Total structure area: 3,342
- Total interior livable area: 3,342 sqft
- Finished area above ground: 3,342
- Finished area below ground: 0
Property
Parking
- Total spaces: 7
- Parking features: 2 Car Attached, 2 Car Carport, 3+ Car Detached, Double Doors, Electricity, Heated Garage, High Clear. Door, Insulated, Workshop in Garage, Workbench, Other, Garage Door Opener, Off Street, 3+ Assigned, Storage, Open, Enclosed, Heated
- Has attached garage: Yes
- Carport spaces: 2
- Has uncovered spaces: Yes
Accessibility
- Accessibility features: Accessible Hallway(s)
Features
- Levels: Two
- Stories: 2
- Patio & porch: Covered, Covered Porch, Deck, Porch, Wrap Around, See Remarks
- Exterior features: Balcony, Fire Pit
- Fencing: Cross Fenced,Fenced
- Has view: Yes
- View description: Mountain(s), Panoramic
- Waterfront features: Pond (Natural), Other-See Remarks
Lot
- Size: 16.86 Acres
- Features: Irregular Lot, 5 to 10 Miles to City/Town, Horse Setup, Landscaped, Pasture, Rolling Slope, Timber, Wooded, Mature Trees, Southern Exposure
Details
- Additional structures: Second Residence, Barn(s), Kennel/Dog Run, Separate Living Qtrs., Workshop, Shed(s), Studio
- Parcel number: RP54N03W126303
- Zoning description: Ag / Forestry
- Horses can be raised: Yes
Construction
Type & style
- Home type: SingleFamily
- Architectural style: Craftsman,See Remarks
- Property subtype: Single Family Residence
Materials
- Frame, Recycled/Bio-Based Insulation, Wood Siding
- Foundation: Concrete Perimeter
- Roof: Metal
Condition
- Resale
- New construction: No
- Year built: 1910
- Major remodel year: 2002
Utilities & green energy
- Electric: 220 Volts in Garage
- Sewer: Septic Tank
- Water: Well
- Utilities for property: Electricity Connected, Natural Gas Not Available, Phone Connected
Community & neighborhood
Security
- Security features: Secure Access
Community
- Community features: See Remarks
Location
- Region: Careywood
Other
Other facts
- Listing terms: Cash, Conventional, Recent Home Insp.
- Ownership: Fee Simple
Price history
| Date | Event | Price |
|---|---|---|
| 1/30/2026 | Sold | -- |
Source: | ||
| 12/26/2025 | Pending sale | $925,000$277/sqft |
Source: | ||
| 12/1/2025 | Price change | $925,000-0.5%$277/sqft |
Source: | ||
| 11/15/2025 | Price change | $930,000-2.1%$278/sqft |
Source: | ||
| 10/10/2025 | Price change | $950,000-13.2%$284/sqft |
Source: | ||
Public tax history
| Year | Property taxes | Tax assessment |
|---|---|---|
| 2024 | $3,634 +42.7% | $841,770 +11.7% |
| 2023 | $2,546 -25.5% | $753,818 -7.7% |
| 2022 | $3,417 +17.6% | $816,635 +59.2% |
Find assessor info on the county website
Neighborhood: 83809
Nearby schools
GreatSchools rating
- 5/10Southside Elementary SchoolGrades: PK-6Distance: 4.9 mi
- 5/10Sandpoint High SchoolGrades: 7-12Distance: 16.5 mi
- 7/10Sandpoint Middle SchoolGrades: 7-8Distance: 16.6 mi
Schools provided by the listing agent
- Elementary: Southside
- Middle: Sandpoint
- High: Sandpoint
Source: SELMLS. This data may not be complete. We recommend contacting the local school district to confirm school assignments for this home.
Sell with ease on Zillow
Get a Zillow Showcase℠ listing at no additional cost and you could sell for —faster.
$901,200
2% more+$18,024
With Zillow Showcase(estimated)$919,224
