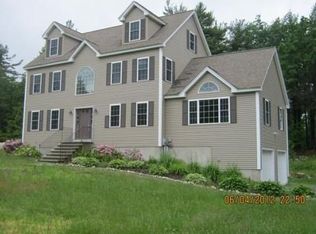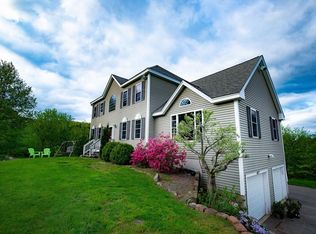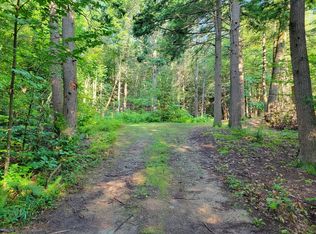Beautiful colonial on five acres of land with winding driveway. Large family room with cathedral ceilings and gas fireplace. Oversized kitchen with granite counter tops and stainless appliances. Formal dining room with French doors off the kitchen and family room. Breakfast area and office/homework room. Master bedroom on second floor with master bath and a jetted tub. Third floor finished for game room or man cave or additional bedroom. Finished cellar with full bath. Agents please read firm remarks.
This property is off market, which means it's not currently listed for sale or rent on Zillow. This may be different from what's available on other websites or public sources.


