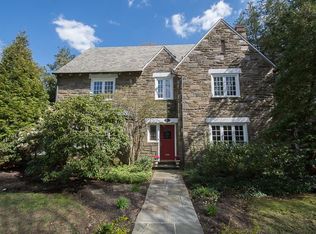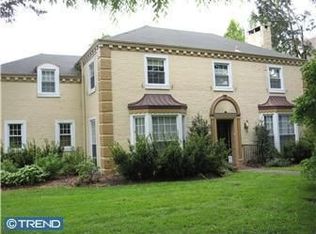Designed as Philadelphia real-estate magnate Joseph J. Greenberg's private residence, "Sylvan Edge" is the definition of old world elegance and charm. This extremely rare and elegant Georgian Revival Estate home is filled with ornate detailing and craftsmanship unavailable in today's modern estate homes. The current owner has revived this estate to its former glory and this profound labor of love must be seen to be appreciated. As you pass the high-gated entrance with a full cobblestone Belgian block driveway and walled courtyard, you enter a home that was designed for the most sophisticated and worldly owner. Enter through the gracious central entrance hall with marble floors, curved stairway and gallery connecting you to a grand formal living room and dining room, each with full-wall salon paneling, hand-carved marble fireplaces, French Empire style chandeliers, and 4 French doors boasting views of the pool and magnificent grounds. The fabulous gourmet kitchen features new cabinets and appliances, restored original range hood over a Viking 8 burner range, new center island with white statuary quartz counter top, Italian farmhouse sink, new butcher block countertop in the butler's pantry and an adjacent breakfast room. Retire with your guests after dinner to the impressive wood-paneled library with spectacular built-in bookcases and a marble fireplace, or the comfortable sunroom with travertine floors, marble lunette fountain and bar area. Five French doors open to the pool and outdoor dining areas with relaxing views of the pond and grounds. This masterpiece of design was made for entertaining and parties in all four seasons! Follow the grand central staircase to the second level to find the incredible master bedroom suite with hand-carved marble fireplace, original painted frescoes, full marble bathroom with exquisite marble soaking tub and his and her dressing rooms; A princess suite with bathroom, dressing room and fireplace. 4 other bedrooms and 3 baths are found on the second floor, while a large, private balcony overlooks the pool and gardens. The third level offers 3 additional bedrooms and a full bathroom. The large lower level features outside access and could easily become a wine cellar. Set on an acre with 3-car garage, this house is just a 5 minute walk to Elkins Park, shops and restaurants, and speaks to the discerning buyer who demands old world elegance at every turn coupled with the ability to entertain large groups of family or friends.
This property is off market, which means it's not currently listed for sale or rent on Zillow. This may be different from what's available on other websites or public sources.

