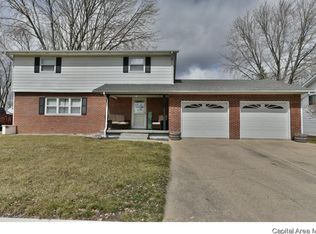Sold for $185,000
$185,000
429 Armor Rd, Springfield, IL 62704
3beds
2,123sqft
Single Family Residence, Residential
Built in 1974
-- sqft lot
$228,000 Zestimate®
$87/sqft
$2,369 Estimated rent
Home value
$228,000
$210,000 - $249,000
$2,369/mo
Zestimate® history
Loading...
Owner options
Explore your selling options
What's special
Coming Soon!Check out this newly remodeled home in the sought-after Sherwood subdivision! The main floor features a brand-new kitchen with updated cabinets, appliances, quartz countertops, fresh paint, and new LVP flooring. You’ll also love the beautifully tiled bathrooms. The fully finished, walkout basement includes a bonus room with a full bath, a spacious living area with a cozy fireplace, It also have brand-new garage doors. Don’t miss this fantastic opportunity!
Zillow last checked: 8 hours ago
Listing updated: February 27, 2025 at 12:17pm
Listed by:
Julie Davis Mobl:217-836-3123,
The Real Estate Group, Inc.
Bought with:
Nikki Machin, 475136681
The Real Estate Group, Inc.
Source: RMLS Alliance,MLS#: CA1032932 Originating MLS: Capital Area Association of Realtors
Originating MLS: Capital Area Association of Realtors

Facts & features
Interior
Bedrooms & bathrooms
- Bedrooms: 3
- Bathrooms: 3
- Full bathrooms: 3
Bedroom 1
- Level: Upper
- Dimensions: 11ft 4in x 10ft 9in
Bedroom 2
- Level: Upper
- Dimensions: 12ft 6in x 10ft 0in
Bedroom 3
- Level: Upper
- Dimensions: 13ft 6in x 11ft 2in
Other
- Level: Upper
- Dimensions: 10ft 0in x 11ft 1in
Kitchen
- Level: Upper
- Dimensions: 11ft 2in x 11ft 4in
Living room
- Level: Upper
- Dimensions: 13ft 6in x 14ft 6in
Lower level
- Area: 1063
Main level
- Area: 40
Upper level
- Area: 1020
Heating
- Forced Air
Cooling
- Central Air
Features
- Has basement: No
- Number of fireplaces: 1
Interior area
- Total structure area: 2,123
- Total interior livable area: 2,123 sqft
Property
Parking
- Total spaces: 2
- Parking features: Detached
- Garage spaces: 2
Lot
- Dimensions: 60*180
- Features: Other
Details
- Parcel number: 2207.0301017
Construction
Type & style
- Home type: SingleFamily
- Property subtype: Single Family Residence, Residential
Materials
- Vinyl Siding
- Roof: Shingle
Condition
- New construction: No
- Year built: 1974
Utilities & green energy
- Sewer: Public Sewer
- Water: Public
Community & neighborhood
Location
- Region: Springfield
- Subdivision: Sherwood
Price history
| Date | Event | Price |
|---|---|---|
| 2/24/2025 | Sold | $185,000-2.6%$87/sqft |
Source: | ||
| 1/22/2025 | Pending sale | $189,900$89/sqft |
Source: | ||
| 1/16/2025 | Price change | $189,900-5%$89/sqft |
Source: | ||
| 1/7/2025 | Price change | $199,900-2.4%$94/sqft |
Source: | ||
| 12/5/2024 | Price change | $204,900-2.4%$97/sqft |
Source: | ||
Public tax history
| Year | Property taxes | Tax assessment |
|---|---|---|
| 2024 | $2,437 +4% | $29,012 +9.5% |
| 2023 | $2,343 +4% | $26,500 +5.4% |
| 2022 | $2,253 +3.4% | $25,138 +3.9% |
Find assessor info on the county website
Neighborhood: 62704
Nearby schools
GreatSchools rating
- 8/10Sandburg Elementary SchoolGrades: K-5Distance: 0.7 mi
- 3/10Benjamin Franklin Middle SchoolGrades: 6-8Distance: 1.9 mi
- 2/10Springfield Southeast High SchoolGrades: 9-12Distance: 4.6 mi
Get pre-qualified for a loan
At Zillow Home Loans, we can pre-qualify you in as little as 5 minutes with no impact to your credit score.An equal housing lender. NMLS #10287.
