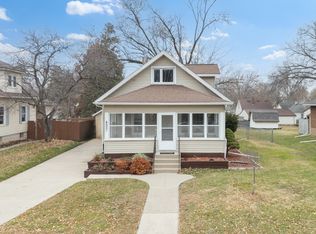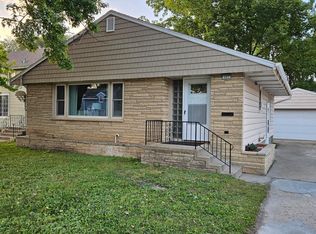Closed
$260,000
429 7th St NW, Rochester, MN 55901
4beds
2,532sqft
Single Family Residence
Built in 1920
7,405.2 Square Feet Lot
$264,600 Zestimate®
$103/sqft
$2,365 Estimated rent
Home value
$264,600
$243,000 - $288,000
$2,365/mo
Zestimate® history
Loading...
Owner options
Explore your selling options
What's special
"We are thrilled to announce this beautiful home. Nestled in the desirable Lower Town area, close to downtown, walking trails, and parks, this home offers convenience and charm.
Inside, you'll find original hardwood floors, charming wood trim, and fresh paint. In the kitchen you will find upgraded soft close cabinets. Step outside to enjoy a spacious, fully fenced backyard featuring a cozy fire pit and a private patio—perfect for relaxing or entertaining.
Zillow last checked: 8 hours ago
Listing updated: October 15, 2025 at 08:58am
Listed by:
Nathen Cunningham 507-884-2397,
Coldwell Banker Realty
Bought with:
Cindy Hughes
Dwell Realty Group LLC
Source: NorthstarMLS as distributed by MLS GRID,MLS#: 6742243
Facts & features
Interior
Bedrooms & bathrooms
- Bedrooms: 4
- Bathrooms: 2
- Full bathrooms: 1
- 1/2 bathrooms: 1
Bathroom
- Description: Main Floor Full Bath,Upper Level 1/2 Bath
Dining room
- Description: Living/Dining Room
Heating
- Forced Air
Cooling
- Central Air
Appliances
- Included: Dishwasher, Dryer, Range, Refrigerator
Features
- Basement: Block,Unfinished
- Number of fireplaces: 1
- Fireplace features: Free Standing
Interior area
- Total structure area: 2,532
- Total interior livable area: 2,532 sqft
- Finished area above ground: 1,688
- Finished area below ground: 0
Property
Parking
- Total spaces: 1
- Parking features: Detached
- Garage spaces: 1
Accessibility
- Accessibility features: None
Features
- Levels: One and One Half
- Stories: 1
- Patio & porch: Patio
- Fencing: Full
Lot
- Size: 7,405 sqft
- Dimensions: 50 x 150
- Features: Near Public Transit, Wooded
Details
- Foundation area: 844
- Parcel number: 743524011938
- Zoning description: Residential-Single Family
Construction
Type & style
- Home type: SingleFamily
- Property subtype: Single Family Residence
Materials
- Vinyl Siding, Frame
Condition
- Age of Property: 105
- New construction: No
- Year built: 1920
Utilities & green energy
- Gas: Natural Gas
- Sewer: City Sewer/Connected
- Water: City Water/Connected
Community & neighborhood
Location
- Region: Rochester
- Subdivision: Lenz Add W
HOA & financial
HOA
- Has HOA: No
Price history
| Date | Event | Price |
|---|---|---|
| 10/15/2025 | Sold | $260,000-3.7%$103/sqft |
Source: | ||
| 9/29/2025 | Pending sale | $269,900$107/sqft |
Source: | ||
| 8/22/2025 | Price change | $269,900-2.6%$107/sqft |
Source: | ||
| 8/7/2025 | Price change | $277,000-0.7%$109/sqft |
Source: | ||
| 6/19/2025 | Price change | $279,000-0.3%$110/sqft |
Source: | ||
Public tax history
| Year | Property taxes | Tax assessment |
|---|---|---|
| 2024 | $3,404 | $210,000 -5.6% |
| 2023 | -- | $222,500 +10.3% |
| 2022 | $2,902 +7.8% | $201,700 +16.2% |
Find assessor info on the county website
Neighborhood: Lowertown
Nearby schools
GreatSchools rating
- 3/10Elton Hills Elementary SchoolGrades: PK-5Distance: 1.5 mi
- 5/10John Marshall Senior High SchoolGrades: 8-12Distance: 0.8 mi
- 5/10John Adams Middle SchoolGrades: 6-8Distance: 2 mi
Schools provided by the listing agent
- Elementary: Elton Hills
- Middle: John Adams
- High: John Marshall
Source: NorthstarMLS as distributed by MLS GRID. This data may not be complete. We recommend contacting the local school district to confirm school assignments for this home.
Get a cash offer in 3 minutes
Find out how much your home could sell for in as little as 3 minutes with a no-obligation cash offer.
Estimated market value$264,600
Get a cash offer in 3 minutes
Find out how much your home could sell for in as little as 3 minutes with a no-obligation cash offer.
Estimated market value
$264,600

