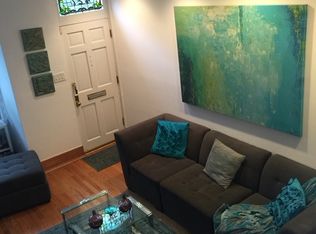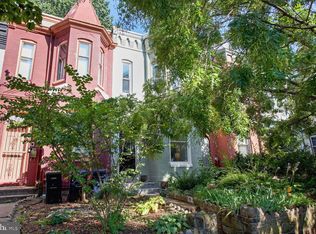Beautifully renovated rowhome. Three bedrooms, three and a half baths across three generous levels. The entry level begins in the large living room with fireplace and open stairway with modern railings and skylight. The main level continues to the open gourmet kitchen with clean white cabinetry and beautiful white and grey quartz countertops, stainless appliances, five burner cooktop, double ovens, large peninsula with waterfall countertop, and wine fridge. The kitchen is open to the dining area with French doors for easy grilling on the patio. Second level has owner's suite including a walk-in closet, en suite bath with double vanity, and enclosed shower. Second bedroom with en suite bath and in the hall is a generous laundry room with storage and sink. Lower level with family room, wet bar and wine fridge, second washer dryer hookups, storage, third bedroom and full bath, perfect for in-laws and guests. Patio and fenced yard with excellent landscaping make this home move-in ready! Conveniently located in the Capitol Hill neighborhood, which is close to shops, retail, dining and more.
This property is off market, which means it's not currently listed for sale or rent on Zillow. This may be different from what's available on other websites or public sources.

