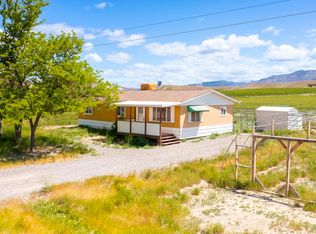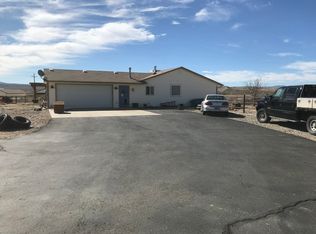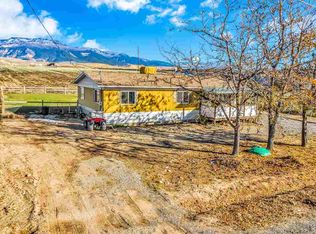Sold for $717,500
$717,500
429 35th Rd, Palisade, CO 81526
3beds
2baths
1,944sqft
Single Family Residence
Built in 1979
1.94 Acres Lot
$726,600 Zestimate®
$369/sqft
$2,508 Estimated rent
Home value
$726,600
$676,000 - $792,000
$2,508/mo
Zestimate® history
Loading...
Owner options
Explore your selling options
What's special
Welcome to your future dream home, a charming 1944 sq ft residence that seamlessly combines comfort and convenience. Nestled in a picturesque setting, this property boasts an attached two-car garage and offers three roomy bedrooms, ensuring ample space for everyone. The home is designed with three distinct living areas: a welcoming living room, a comfortable family room, and a versatile recreation room, perfect for hosting gatherings or enjoying quiet moments. Step outside and immerse yourself in the tranquility of the beautiful setting with an irrigation pond, stocked with fish and complete with a dock, creating an ideal spot for relaxing afternoons or recreational fishing. For those with an adventurous spirit, the property features covered RV parking and a sewer dump, making it effortless to embark on your next journey. A highlight is the 28 x 60 shop equipped with power and both 12’ and 8’ doors. In addition to the main shop, a separate single garage provides even more storage or workspace options. The outdoor space is enhanced by a hot tub nestled under a pergola, offering a perfect retreat to unwind while soaking in the stunning views that surround this property. This home is ready for a remodel, presenting a unique opportunity to customize and transform it into your perfect haven. Whether you envision modern upgrades or classic touches, this property offers a solid foundation for your creative vision. Experience the harmonious blend of functionality and serene living in this remarkable home.
Zillow last checked: 8 hours ago
Listing updated: October 24, 2024 at 09:18am
Listed by:
CONNIE TREMBLAY 970-589-9468,
THE VAN GUNDY GROUP, INC
Bought with:
ALEXIS SCHAFER
RE/MAX 4000, INC
Source: GJARA,MLS#: 20243596
Facts & features
Interior
Bedrooms & bathrooms
- Bedrooms: 3
- Bathrooms: 2
Primary bedroom
- Level: Main
- Dimensions: 15' x 11
Bedroom 2
- Level: Main
- Dimensions: 15' x 12.5'
Bedroom 3
- Level: Main
- Dimensions: 12' x 12'
Dining room
- Level: Main
- Dimensions: 13' x 11'
Family room
- Level: Main
- Dimensions: 19 x 14
Kitchen
- Level: Main
- Dimensions: 15 x 12
Laundry
- Level: Main
- Dimensions: n/a
Living room
- Level: Main
- Dimensions: 15 x 14
Other
- Level: Main
- Dimensions: 17 x 10
Heating
- Hot Water
Cooling
- Evaporative Cooling
Appliances
- Included: Dishwasher, Refrigerator
- Laundry: Other
Features
- Separate/Formal Dining Room, Main Level Primary, Pantry, Sound System, Wired for Sound, Window Treatments
- Flooring: Carpet, Tile
- Windows: Window Coverings
- Basement: Crawl Space
- Has fireplace: Yes
- Fireplace features: Gas Log
Interior area
- Total structure area: 1,944
- Total interior livable area: 1,944 sqft
Property
Parking
- Total spaces: 7
- Parking features: Attached, Garage, Garage Door Opener, RV Access/Parking
- Attached garage spaces: 7
Accessibility
- Accessibility features: None
Features
- Levels: One
- Stories: 1
- Patio & porch: Covered, Open, Patio
- Exterior features: Sprinkler/Irrigation, RV Hookup, Shed, Workshop
- Fencing: Split Rail
Lot
- Size: 1.94 Acres
- Features: Sprinklers In Rear, Irregular Lot, Pond on Lot
Details
- Additional structures: Barn(s), Outbuilding, Pergola, Shed(s), Workshop
- Parcel number: 294118400070
- Zoning description: AFT
Construction
Type & style
- Home type: SingleFamily
- Architectural style: Ranch
- Property subtype: Single Family Residence
Materials
- Brick, Metal Siding, Wood Frame
- Roof: Asphalt,Composition
Condition
- Year built: 1979
Utilities & green energy
- Sewer: Septic Tank
- Water: Community/Coop
Community & neighborhood
Location
- Region: Palisade
HOA & financial
HOA
- Has HOA: No
- Services included: None
Price history
| Date | Event | Price |
|---|---|---|
| 10/24/2024 | Sold | $717,500-1%$369/sqft |
Source: GJARA #20243596 Report a problem | ||
| 9/25/2024 | Pending sale | $725,000$373/sqft |
Source: GJARA #20243596 Report a problem | ||
| 9/13/2024 | Price change | $725,000-1.4%$373/sqft |
Source: GJARA #20243596 Report a problem | ||
| 8/8/2024 | Listed for sale | $735,000+83.8%$378/sqft |
Source: GJARA #20243596 Report a problem | ||
| 5/15/2019 | Sold | $400,000-5.9%$206/sqft |
Source: Public Record Report a problem | ||
Public tax history
| Year | Property taxes | Tax assessment |
|---|---|---|
| 2025 | $1,951 +0.7% | $32,620 +9.4% |
| 2024 | $1,939 -2.5% | $29,830 -3.6% |
| 2023 | $1,988 +0.6% | $30,940 +17.4% |
Find assessor info on the county website
Neighborhood: 81526
Nearby schools
GreatSchools rating
- 8/10Taylor Elementary SchoolGrades: PK-5Distance: 3.7 mi
- 5/10Mount Garfield Middle SchoolGrades: 6-8Distance: 2 mi
- 5/10Palisade High SchoolGrades: 9-12Distance: 3.2 mi
Schools provided by the listing agent
- Elementary: Taylor
- Middle: MT Garfield (Mesa County)
- High: Palisade
Source: GJARA. This data may not be complete. We recommend contacting the local school district to confirm school assignments for this home.
Get pre-qualified for a loan
At Zillow Home Loans, we can pre-qualify you in as little as 5 minutes with no impact to your credit score.An equal housing lender. NMLS #10287.


