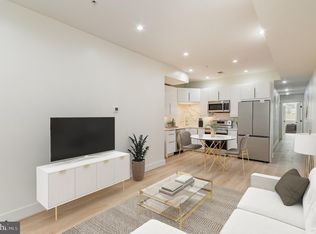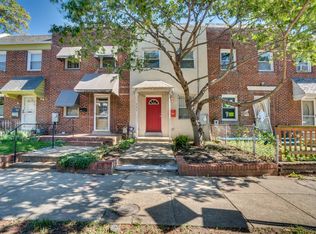Sold for $707,000 on 06/27/25
$707,000
429 20th St NE #2, Washington, DC 20002
2beds
1,438sqft
Townhouse
Built in 1941
-- sqft lot
$673,400 Zestimate®
$492/sqft
$3,275 Estimated rent
Home value
$673,400
$640,000 - $707,000
$3,275/mo
Zestimate® history
Loading...
Owner options
Explore your selling options
What's special
Open House this Saturday 5/24 CANCELLED. Welcome to this stunning 2-bedroom, 2.5-bath row home with an additional study, perfectly nestled in the highly sought-after Rosedale neighborhood. Bathed in natural light and thoughtfully designed throughout, this home offers the perfect blend of comfort, elegance, and modern functionality. Step inside to an airy, open-concept living, dining, and kitchen area featuring quartz countertops, stainless steel appliances, and designer fixtures—all set under generous windows that flood the space with sunlight. Whether you’re hosting friends or enjoying a quiet evening, the seamless flow is ideal for everyday living and entertaining. Just off the dining area, step onto a spacious 13x13-foot patio overlooking the lush and beloved Kingman-Rosedale Community Garden. It’s the perfect spot to sip your morning coffee, fire up the grill, or simply unwind while taking in the greenery and friendly neighborhood vibes. On the lower level, the primary suite is a true retreat with a private balcony, ample closet space, and a luxurious en-suite bath. A moody, versatile study offers the perfect nook for remote work or cozy reading, while a second bedroom with its own full bath ensures guests or family have comfort and privacy. Located on a quiet, tree-lined block with welcoming neighbors, you’re just a short stroll to playgrounds, the RFK Fields, and multiple bike trails connecting you to the best of D.C.’s outdoor recreation. H Street is also just minutes away, offering a vibrant mix of shopping, dining, and entertainment.
Zillow last checked: 8 hours ago
Listing updated: June 30, 2025 at 04:10am
Listed by:
Alan Chargin 202-999-2122,
Keller Williams Capital Properties,
Listing Team: Alan Chargin Homes
Bought with:
Alan Chargin, 5003971
Keller Williams Capital Properties
Source: Bright MLS,MLS#: DCDC2196720
Facts & features
Interior
Bedrooms & bathrooms
- Bedrooms: 2
- Bathrooms: 3
- Full bathrooms: 2
- 1/2 bathrooms: 1
- Main level bathrooms: 1
Basement
- Area: 0
Heating
- Central, Electric
Cooling
- Central Air, Electric
Appliances
- Included: Electric Water Heater
Features
- Has basement: No
- Has fireplace: No
Interior area
- Total structure area: 1,438
- Total interior livable area: 1,438 sqft
- Finished area above ground: 1,438
- Finished area below ground: 0
Property
Parking
- Parking features: On Street
- Has uncovered spaces: Yes
Accessibility
- Accessibility features: None
Features
- Levels: Two
- Stories: 2
- Pool features: None
Lot
- Features: Urban Land Not Rated
Details
- Additional structures: Above Grade, Below Grade
- Parcel number: 4550//2041
- Zoning: RESIDENTIAL
- Special conditions: Standard
Construction
Type & style
- Home type: Townhouse
- Property subtype: Townhouse
Materials
- Brick
- Foundation: Other
Condition
- New construction: No
- Year built: 1941
Utilities & green energy
- Sewer: Public Sewer
- Water: Public
Community & neighborhood
Location
- Region: Washington
- Subdivision: Old City #1
HOA & financial
Other fees
- Condo and coop fee: $353 monthly
Other
Other facts
- Listing agreement: Exclusive Right To Sell
- Ownership: Condominium
Price history
| Date | Event | Price |
|---|---|---|
| 6/27/2025 | Sold | $707,000+1.1%$492/sqft |
Source: | ||
| 5/24/2025 | Contingent | $699,000$486/sqft |
Source: | ||
| 4/24/2025 | Listed for sale | $699,000$486/sqft |
Source: | ||
Public tax history
| Year | Property taxes | Tax assessment |
|---|---|---|
| 2025 | $5,146 +4.1% | $695,300 -1.8% |
| 2024 | $4,945 +9.4% | $708,250 +15% |
| 2023 | $4,522 -1% | $615,950 |
Find assessor info on the county website
Neighborhood: Kingman Park
Nearby schools
GreatSchools rating
- 3/10Miner Elementary SchoolGrades: PK-5Distance: 0.4 mi
- 5/10Eliot-Hine Middle SchoolGrades: 6-8Distance: 0.3 mi
- 2/10Eastern High SchoolGrades: 9-12Distance: 0.4 mi
Schools provided by the listing agent
- District: District Of Columbia Public Schools
Source: Bright MLS. This data may not be complete. We recommend contacting the local school district to confirm school assignments for this home.

Get pre-qualified for a loan
At Zillow Home Loans, we can pre-qualify you in as little as 5 minutes with no impact to your credit score.An equal housing lender. NMLS #10287.
Sell for more on Zillow
Get a free Zillow Showcase℠ listing and you could sell for .
$673,400
2% more+ $13,468
With Zillow Showcase(estimated)
$686,868
