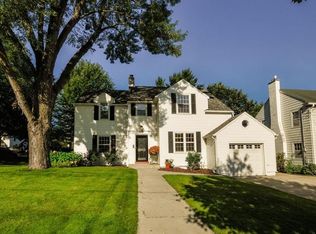You don't want to miss this fully updated and immaculately maintained historic home in the heart of Folwell. Incredible details and charm with real hardwood floors, beautiful glasswork, and original stucco exteriors. Custom woodwork throughout the home including hand-made fireplace, built-ins, doors, and trim. This home brings in an incredible amount of natural light with 31 windows, which are all fully updated. Kitchen features granite countertops, custom cherry cabinets, oversized stainless steel sink, tile floors, and accent lighting. Fully updated and modern finishes in the main bath. Cozy breakfast nook and a huge open concept great room with ample space for living and formal dining. Large lot with private backyard, plentiful parking, incredible front patio, and back deck. The home has a brand new roof, is pre-inspected, and includes a warranty for additional peace of mind. You will not find another historic home as well-maintained as this one!
This property is off market, which means it's not currently listed for sale or rent on Zillow. This may be different from what's available on other websites or public sources.
