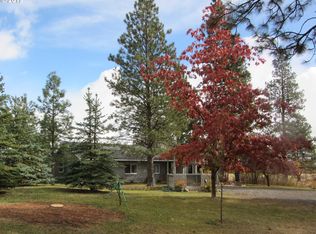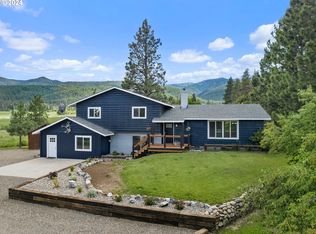Beautiful home on 4.35 acres m/l, fenced, cross fenced, wired and gated for horses. 4100 sq ft Building with 4 car garage, large heated shop with oil changing pit, Room for Large RV and area for Tractor/Horse Trailer, wired for 220, propane furnace and wood burning stove. Barn with tack room. Seasonal creek that runs through the property. Home is custom built with canned ceiling lights, custom cabinets, custom tile flooring and a propane burning stove. Large outside deck and patio area and covered front porch. Recent Appraisal at 500 +
This property is off market, which means it's not currently listed for sale or rent on Zillow. This may be different from what's available on other websites or public sources.


