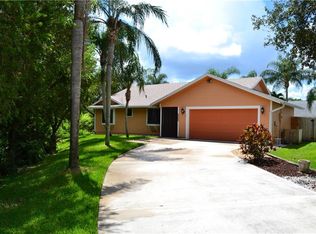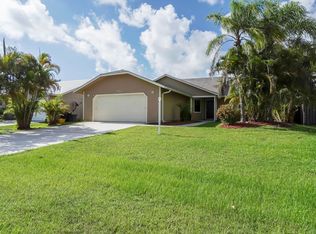Better than new, the designer touches in this home are a step ahead of a builders model. New kitchen, new appliances, quartz counter tops, massive island plus breakfast bar and designer lights. New impact rated windows require no shutters. Stunning glass entry door, vaulted ceilings and warm tile floors that look like wood require no maintenance. All three bedrooms are spacious and private. Gorgeous open floor plan. Front to back split plan that meets in the middle. Enjoy your resort home from the master suite. Your private sanctuary. Glass sliders to the private back yard with plantation shutters. Tropical landscaping. Fenced yard for privacy, outside shower, plenty of running room. Recently painted, updated roof, updated a/c. Community pool and ultra low HOA fee paid quarterly. Pet friendly. No age restrictions. Quiet and convenient location close to US1, downtown stuart and downtown Hobe Sound. Catch this beautiful unicorn. Call today.
This property is off market, which means it's not currently listed for sale or rent on Zillow. This may be different from what's available on other websites or public sources.

