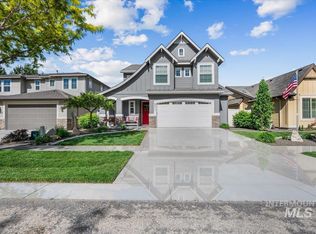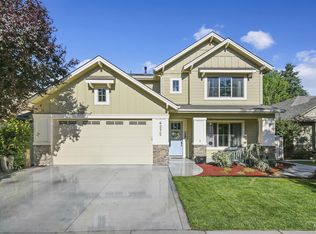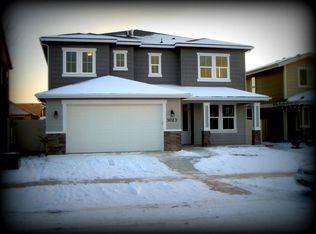Sold
Price Unknown
4289 S Burgo Way, Meridian, ID 83642
3beds
2baths
1,880sqft
Single Family Residence
Built in 2014
5,662.8 Square Feet Lot
$540,600 Zestimate®
$--/sqft
$2,434 Estimated rent
Home value
$540,600
$514,000 - $568,000
$2,434/mo
Zestimate® history
Loading...
Owner options
Explore your selling options
What's special
1 YR HW TO BUYER AT CLOSING! This stunning single level home located in the Tuscany community has it all! Incredibly detailed throughout, experience the warmth of this home upon entering. Wainscoting greets you as you enter, beautiful Hickory hardwood flooring flows into the great room, kitchen and dining areas. Pristine granite counters perfectly accent the gorgeous kitchen cabinetry. The great room fire place and surround sound system make it ideal for entertaining and relaxing. Split bedroom design, free flowing great room concept & upper bonus flex room. Master suite and bath includes new custom shower with dual heads, large walk-in closet, dual vanities. Beautiful back yard and extended covered patio with seating area create a lovely retreat area of it's own. The home includes a complete water softener and reverse osmosis system. The garage is even a show piece with a custom epoxy floor. Community pools, play grounds, parks, walking paths and a K-5 school makes it all perfect. Welcome home!
Zillow last checked: 8 hours ago
Listing updated: December 23, 2022 at 08:42am
Listed by:
Gregory Meurer 208-392-0707,
Relocate 208,
Christopher Flexhaug 208-760-9880,
Relocate 208
Bought with:
Misty Burns
Silvercreek Realty Group
Source: IMLS,MLS#: 98855725
Facts & features
Interior
Bedrooms & bathrooms
- Bedrooms: 3
- Bathrooms: 2
- Main level bathrooms: 2
- Main level bedrooms: 3
Primary bedroom
- Level: Main
- Area: 196
- Dimensions: 14 x 14
Bedroom 2
- Level: Main
- Area: 144
- Dimensions: 12 x 12
Bedroom 3
- Level: Main
- Area: 144
- Dimensions: 12 x 12
Heating
- Forced Air, Natural Gas
Cooling
- Central Air
Appliances
- Included: Gas Water Heater, Tank Water Heater, Dishwasher, Disposal, Microwave, Oven/Range Freestanding, Oven/Range Built-In, Other, Water Softener Owned
Features
- Bath-Master, Bed-Master Main Level, Split Bedroom, Great Room, Rec/Bonus, Double Vanity, Walk-In Closet(s), Breakfast Bar, Pantry, Kitchen Island, Granit/Tile/Quartz Count, Number of Baths Main Level: 2, Bonus Room Size: 22x13, Bonus Room Level: Upper
- Windows: Skylight(s)
- Has basement: No
- Has fireplace: Yes
- Fireplace features: Gas
Interior area
- Total structure area: 1,880
- Total interior livable area: 1,880 sqft
- Finished area above ground: 1,880
- Finished area below ground: 0
Property
Parking
- Total spaces: 2
- Parking features: Attached, Driveway
- Attached garage spaces: 2
- Has uncovered spaces: Yes
Features
- Levels: Single w/ Upstairs Bonus Room
- Patio & porch: Covered Patio/Deck
- Has private pool: Yes
- Pool features: Community, Pool, Private
Lot
- Size: 5,662 sqft
- Dimensions: 109 ft. x 52 ft.
- Features: Sm Lot 5999 SF, Sidewalks, Auto Sprinkler System, Drip Sprinkler System, Full Sprinkler System, Pressurized Irrigation Sprinkler System
Details
- Additional structures: Shed(s)
- Parcel number: R5680310150
Construction
Type & style
- Home type: SingleFamily
- Property subtype: Single Family Residence
Materials
- Frame, Stone, HardiPlank Type
- Foundation: Crawl Space
- Roof: Composition
Condition
- Year built: 2014
Details
- Builder name: Brighton
Utilities & green energy
- Water: Public
- Utilities for property: Sewer Connected, Cable Connected, Broadband Internet
Green energy
- Green verification: HERS Index Score, ENERGY STAR Certified Homes
Community & neighborhood
Location
- Region: Meridian
- Subdivision: Tuscany Messina Meadows
HOA & financial
HOA
- Has HOA: Yes
- HOA fee: $600 annually
Other
Other facts
- Listing terms: Cash,Consider All,FHA,VA Loan
- Ownership: Fee Simple
Price history
Price history is unavailable.
Public tax history
| Year | Property taxes | Tax assessment |
|---|---|---|
| 2025 | $1,842 +0.4% | $504,400 +1.9% |
| 2024 | $1,835 -24.1% | $495,000 +6.1% |
| 2023 | $2,417 +11.6% | $466,400 -19.6% |
Find assessor info on the county website
Neighborhood: 83642
Nearby schools
GreatSchools rating
- 10/10Siena ElementaryGrades: PK-5Distance: 0.5 mi
- 10/10Victory Middle SchoolGrades: 6-8Distance: 2.7 mi
- 8/10Mountain View High SchoolGrades: 9-12Distance: 1.5 mi
Schools provided by the listing agent
- Elementary: Siena
- Middle: Victory
- High: Mountain View
- District: West Ada School District
Source: IMLS. This data may not be complete. We recommend contacting the local school district to confirm school assignments for this home.


