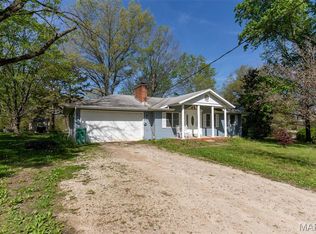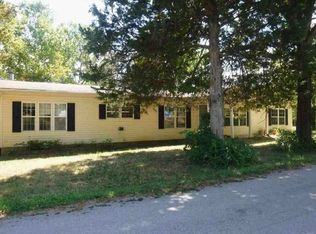Looking for peace of mind? This home is located in the desired R-7 school district. It's not in a subdivision, there are no HOA fees or restrictions. It backs to wood line. The home has had many updates and new features added. This home includes a wood burning stove in the basement that heats the entire home, but can be switched to electric at any time. Such a great money saving tool! Perfect first time home, live in it now, turn it into a rental later! USDA available area! Great tool to buy to build generational wealth!
This property is off market, which means it's not currently listed for sale or rent on Zillow. This may be different from what's available on other websites or public sources.

