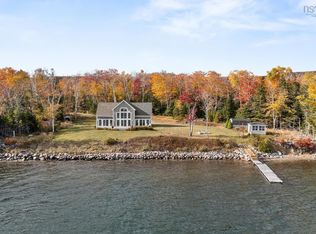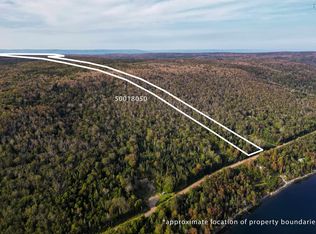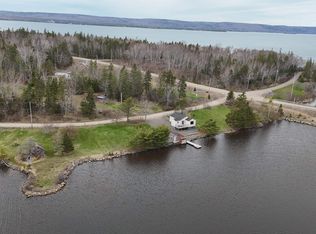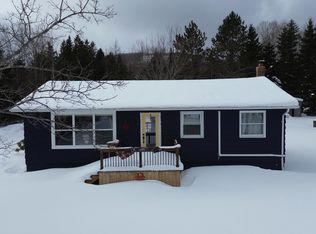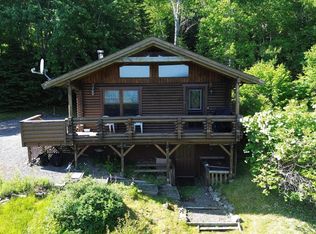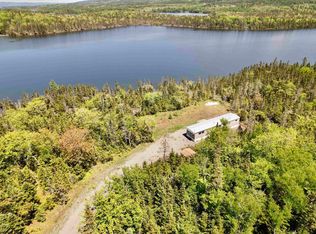4289 Marble Mountain Rd, Inverness, NS B0E 3K0
What's special
- 621 days |
- 79 |
- 3 |
Zillow last checked: 8 hours ago
Listing updated: May 27, 2025 at 08:08am
Lynn Kennedy,
RE/MAX Park Place Inc. (Port Hawkesbury) Brokerage
Facts & features
Interior
Bedrooms & bathrooms
- Bedrooms: 2
- Bathrooms: 2
- Full bathrooms: 2
- Main level bathrooms: 2
- Main level bedrooms: 2
Bedroom
- Level: Main
- Area: 88.67
- Dimensions: 9.5 x 9.33
Bathroom
- Level: Main
- Area: 42
- Dimensions: 8 x 5.25
Bathroom 1
- Level: Main
- Area: 49.58
- Dimensions: 8.75 x 5.67
Kitchen
- Level: Main
- Area: 206.5
- Dimensions: 14.75 x 14
Living room
- Level: Main
- Area: 204.04
- Dimensions: 14.75 x 13.83
Heating
- Baseboard, Fireplace(s)
Appliances
- Included: Stove, Dryer, Washer, Range Hood, Refrigerator
Features
- Ensuite Bath, High Speed Internet, Master Downstairs
- Flooring: Laminate, Vinyl
- Basement: None
- Has fireplace: Yes
- Fireplace features: Propane
Interior area
- Total structure area: 960
- Total interior livable area: 960 sqft
- Finished area above ground: 960
Property
Parking
- Total spaces: 2
- Parking features: Detached, Single, Wired, Gravel
- Garage spaces: 1
- Details: Parking Details(Plenty Of Parking Behind The Mini Home), Garage Details(20x17 Wired Detached Garage Built In 2015)
Features
- Patio & porch: Deck
- Has view: Yes
- View description: Lake
- Has water view: Yes
- Water view: Lake
Lot
- Size: 30 Acres
- Features: Hardwood Bush, Sloping/Terraced, Softwood Bush, Wooded, 10 to 49.99 Acres
Details
- Additional structures: Shed(s)
- Parcel number: 50309251
- Lease amount: $0
- Zoning: Rural
- Other equipment: Air Exchanger, No Rental Equipment
Construction
Type & style
- Home type: MobileManufactured
- Property subtype: Mobile Home
Materials
- Vinyl Siding
- Foundation: None
- Roof: Asphalt
Condition
- New construction: No
- Year built: 2010
Utilities & green energy
- Sewer: Septic Tank
- Water: Drilled Well
- Utilities for property: Electricity Connected, Phone Connected, Electric, Propane
Community & HOA
Community
- Features: School Bus Service, Beach
Location
- Region: Inverness
Financial & listing details
- Price per square foot: C$292/sqft
- Price range: C$280K - C$280K
- Date on market: 6/1/2024
- Inclusions: Fridge, Stove, Dishwasher, Stackable Washer And Dryer.
- Ownership: Freehold
- Electric utility on property: Yes
(902) 631-2714
By pressing Contact Agent, you agree that the real estate professional identified above may call/text you about your search, which may involve use of automated means and pre-recorded/artificial voices. You don't need to consent as a condition of buying any property, goods, or services. Message/data rates may apply. You also agree to our Terms of Use. Zillow does not endorse any real estate professionals. We may share information about your recent and future site activity with your agent to help them understand what you're looking for in a home.
Price history
Price history
| Date | Event | Price |
|---|---|---|
| 6/1/2024 | Listed for sale | C$280,000C$292/sqft |
Source: | ||
Public tax history
Public tax history
Tax history is unavailable.Climate risks
Neighborhood: B0E
Nearby schools
GreatSchools rating
No schools nearby
We couldn't find any schools near this home.
Schools provided by the listing agent
- Elementary: Tamarac Education Centre
- High: Strait Area Education/ Recreation Centre
Source: NSAR. This data may not be complete. We recommend contacting the local school district to confirm school assignments for this home.
- Loading
