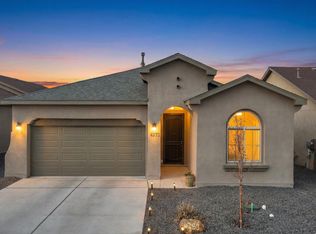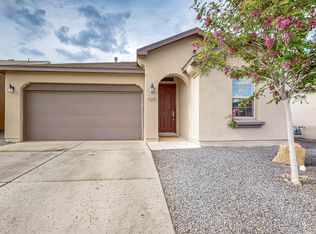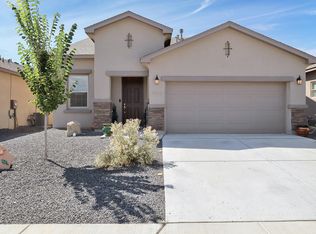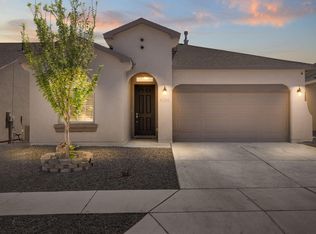Sold
Price Unknown
4289 Crowned Eagle Loop NE, Rio Rancho, NM 87144
4beds
1,878sqft
Single Family Residence
Built in 2022
4,791.6 Square Feet Lot
$398,700 Zestimate®
$--/sqft
$2,381 Estimated rent
Home value
$398,700
$363,000 - $439,000
$2,381/mo
Zestimate® history
Loading...
Owner options
Explore your selling options
What's special
$5,000 Chase Homebuyer Grant!! Step into this beautifully maintained, move-in ready 4-bedroom, 2-bath home in the desirable Mountain Hawk community. Just 3 years young, it features a gourmet kitchen with upgraded finishes, a tankless water heater, and an open-concept layout ideal for daily living and entertaining. Bright, spacious rooms and modern touches flow throughout. Only 15 minutes from I-25, with easy access to shopping, dining, and the local sports complex--perfect for commuters to Santa Fe or Los Alamos National Labs. Don't miss this one!
Zillow last checked: 8 hours ago
Listing updated: November 17, 2025 at 03:24pm
Listed by:
Marlee A Montoya 505-573-9315,
The M Real Estate Group
Bought with:
Erika Lynn Carpenter, REC20230105
Carpenter & Co. Realty
Source: SWMLS,MLS#: 1085906
Facts & features
Interior
Bedrooms & bathrooms
- Bedrooms: 4
- Bathrooms: 2
- Full bathrooms: 1
- 3/4 bathrooms: 1
Primary bedroom
- Level: Main
- Area: 238
- Dimensions: 14 x 17
Bedroom 2
- Level: Main
- Area: 129
- Dimensions: 12.9 x 10
Bedroom 3
- Level: Main
- Area: 138.02
- Dimensions: 10.3 x 13.4
Bedroom 4
- Level: Main
- Area: 111.6
- Dimensions: 9 x 12.4
Kitchen
- Level: Main
- Area: 224.19
- Dimensions: 14.1 x 15.9
Living room
- Description: Living room/Kitchen 31.2 x31.2
- Level: Main
- Area: 602.82
- Dimensions: Living room/Kitchen 31.2 x31.2
Heating
- Central, Forced Air
Cooling
- Refrigerated
Appliances
- Included: Built-In Gas Oven, Built-In Gas Range, Dishwasher, Microwave, Refrigerator, Range Hood, Self Cleaning Oven
- Laundry: Washer Hookup, Dryer Hookup, ElectricDryer Hookup
Features
- Breakfast Area, Ceiling Fan(s), Cove Ceiling, High Speed Internet, Main Level Primary, Shower Only, Separate Shower, Walk-In Closet(s)
- Flooring: Carpet, Tile
- Windows: Double Pane Windows, Insulated Windows
- Has basement: No
- Has fireplace: No
Interior area
- Total structure area: 1,878
- Total interior livable area: 1,878 sqft
Property
Parking
- Total spaces: 2
- Parking features: Garage
- Garage spaces: 2
Accessibility
- Accessibility features: None
Features
- Levels: One
- Stories: 1
- Exterior features: Fence, Privacy Wall
- Fencing: Back Yard
Lot
- Size: 4,791 sqft
- Features: Landscaped
Details
- Parcel number: R187364
- Zoning description: R-1
Construction
Type & style
- Home type: SingleFamily
- Architectural style: Contemporary
- Property subtype: Single Family Residence
Materials
- Frame, Stucco
- Roof: Shingle
Condition
- Resale
- New construction: No
- Year built: 2022
Details
- Builder name: Hakes Brothers
Utilities & green energy
- Sewer: Public Sewer
- Water: Public
- Utilities for property: Electricity Connected, Natural Gas Connected, Sewer Connected, Water Connected
Green energy
- Energy generation: None
Community & neighborhood
Location
- Region: Rio Rancho
- Subdivision: Mountain Hawk
HOA & financial
HOA
- Has HOA: Yes
- HOA fee: $30 monthly
- Services included: Road Maintenance
Other
Other facts
- Listing terms: Cash,Conventional,FHA,VA Loan
Price history
| Date | Event | Price |
|---|---|---|
| 9/24/2025 | Sold | -- |
Source: | ||
| 9/2/2025 | Pending sale | $399,900$213/sqft |
Source: | ||
| 6/13/2025 | Listed for sale | $399,900$213/sqft |
Source: | ||
Public tax history
Tax history is unavailable.
Neighborhood: 87144
Nearby schools
GreatSchools rating
- 7/10Vista Grande Elementary SchoolGrades: K-5Distance: 2.5 mi
- 8/10Mountain View Middle SchoolGrades: 6-8Distance: 4.6 mi
- 7/10V Sue Cleveland High SchoolGrades: 9-12Distance: 3.8 mi
Schools provided by the listing agent
- Elementary: Vista Grande
- Middle: Mountain View
- High: V. Sue Cleveland
Source: SWMLS. This data may not be complete. We recommend contacting the local school district to confirm school assignments for this home.
Get a cash offer in 3 minutes
Find out how much your home could sell for in as little as 3 minutes with a no-obligation cash offer.
Estimated market value$398,700
Get a cash offer in 3 minutes
Find out how much your home could sell for in as little as 3 minutes with a no-obligation cash offer.
Estimated market value
$398,700



