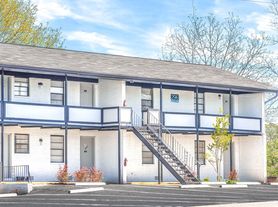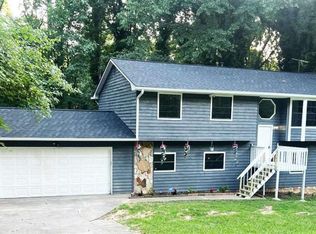Welcome to this SPACIOUS 7-bedroom, 5-bathroom corner-lot home located in one of Lilburn's most desirable and family-oriented subdivisions. The neighborhood is known for its safety, strong sense of community, and access to great amenities including a swimming pool and tennis courts perfect for active families. This spacious home offers incredible flexibility and comfort across three levels. The finished basement includes 2 bedrooms, 2 full bathrooms, and a full-size second kitchen, making it ideal for guests, extended family, or a private in-law suite. On the main level, you'll find a bedroom and full bath, a bright open-concept kitchen with a breakfast area, and a light-filled family room featuring soaring high ceilings. There's also a dedicated office space for your work from home needs and a formal dining room perfect for entertaining or hosting larger gatherings. Upstairs, the oversized primary suite boasts a large bathroom with dual vanities, a soaking tub, a separate shower, and an expansive walk-in closet. Three additional bedrooms and another full bathroom with double sinks complete the upper level, providing ample space for everyone. Step outside to a spacious back deck overlooking a level, fenced-in backyard, ideal for kids, pets, and gatherings with family and friends. Located in the top-rated Parkview School District, this home is zoned for Camp Creek Elementary, Trickum Middle, and Parkview High School with school bus routes conveniently running through the subdivision. This home is available for immediate move-in and can be partially furnished as shown in the photos. Contact us today for more information or to schedule your private tour!
Listings identified with the FMLS IDX logo come from FMLS and are held by brokerage firms other than the owner of this website. The listing brokerage is identified in any listing details. Information is deemed reliable but is not guaranteed. 2025 First Multiple Listing Service, Inc.
House for rent
$3,395/mo
4289 Catamount Dr SW, Lilburn, GA 30047
7beds
4,681sqft
Price may not include required fees and charges.
Singlefamily
Available now
-- Pets
Central air, ceiling fan
In unit laundry
4 Attached garage spaces parking
Central, fireplace
What's special
Swimming poolFinished basementSoaring high ceilingsLevel fenced-in backyardSpacious back deckDedicated office spaceCorner-lot home
- 10 days |
- -- |
- -- |
Travel times
Facts & features
Interior
Bedrooms & bathrooms
- Bedrooms: 7
- Bathrooms: 5
- Full bathrooms: 5
Rooms
- Room types: Family Room
Heating
- Central, Fireplace
Cooling
- Central Air, Ceiling Fan
Appliances
- Included: Dishwasher, Refrigerator, Stove
- Laundry: In Unit, Main Level, Mud Room
Features
- Ceiling Fan(s), Double Vanity, Entrance Foyer 2 Story, High Speed Internet, His and Hers Closets, Tray Ceiling(s), Walk In Closet, Walk-In Closet(s)
- Flooring: Carpet
- Has basement: Yes
- Has fireplace: Yes
Interior area
- Total interior livable area: 4,681 sqft
Video & virtual tour
Property
Parking
- Total spaces: 4
- Parking features: Attached, Driveway, Garage, Covered
- Has attached garage: Yes
- Details: Contact manager
Features
- Exterior features: Contact manager
Construction
Type & style
- Home type: SingleFamily
- Property subtype: SingleFamily
Materials
- Roof: Composition
Condition
- Year built: 2001
Community & HOA
Community
- Features: Tennis Court(s)
HOA
- Amenities included: Tennis Court(s)
Location
- Region: Lilburn
Financial & listing details
- Lease term: 12 Months
Price history
| Date | Event | Price |
|---|---|---|
| 10/18/2025 | Listed for rent | $3,395$1/sqft |
Source: FMLS GA #7665392 | ||

