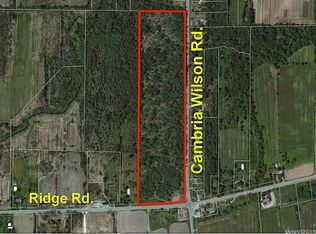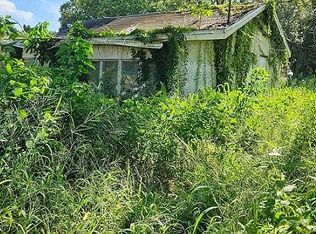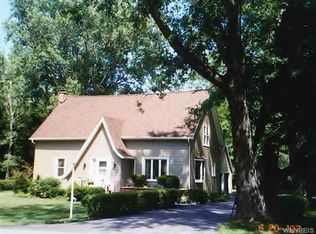Closed
$560,000
4289 Cambria Wilson Rd, Lockport, NY 14094
3beds
2,300sqft
Single Family Residence
Built in 2004
6 Acres Lot
$569,700 Zestimate®
$243/sqft
$2,930 Estimated rent
Home value
$569,700
$536,000 - $604,000
$2,930/mo
Zestimate® history
Loading...
Owner options
Explore your selling options
What's special
Exquisite, custom built home in a country setting on 6 acres is a dream! Beautifully maintained by sole owners, this property offers 2300sq ft, 3 spacious bedrooms, 2.5 baths & a large, versatile bonus room. The 1st floor consists of a beautiful kitchen with granite counters, gorgeous maple cabinets, a large center island, a heated sunroom/morning room off the kitchen over looking the beautiful gardens, formal dining room, large family room with fireplace & vaulted ceilings, half bath, 1st floor laundry & 1st floor primary suite with dual closets and en-suite bath with walk-in shower. 2nd floor offers 2 large bedrooms with ample closet space, full bath, & a bonus room, perfect for a 4th bedroom, home office or media room. Full basement with egress walkout to the attached 2 car garage. Fantastic craftsmanship on the additional custom built detached 2 story garage, equipped with separate electrical panel & heating system offering functionality year round, including an elevator for effortlessly transporting heavy tools between floors making it an ideal workspace! Don't miss the opportunity to own this beautiful home! Open House 8/17 11am-1pm w/negotiations beginning 8/22 at noon.
Zillow last checked: 8 hours ago
Listing updated: October 23, 2024 at 12:10pm
Listed by:
Kerri Whetstone 716-418-3345,
HUNT Real Estate Corporation,
Mark K Lemke 716-998-7110,
HUNT Real Estate Corporation
Bought with:
Liliya Dedovets, 10401328499
HUNT Real Estate Corporation
Source: NYSAMLSs,MLS#: B1558689 Originating MLS: Buffalo
Originating MLS: Buffalo
Facts & features
Interior
Bedrooms & bathrooms
- Bedrooms: 3
- Bathrooms: 3
- Full bathrooms: 2
- 1/2 bathrooms: 1
- Main level bathrooms: 2
- Main level bedrooms: 1
Bedroom 1
- Level: First
Bedroom 1
- Level: First
Bedroom 2
- Level: Second
Bedroom 2
- Level: Second
Bedroom 3
- Level: Second
Bedroom 3
- Level: Second
Basement
- Level: Basement
Basement
- Level: Basement
Dining room
- Level: First
Dining room
- Level: First
Family room
- Level: First
Family room
- Level: First
Kitchen
- Level: First
Kitchen
- Level: First
Other
- Level: First
Other
- Level: Second
Other
- Level: First
Other
- Level: Second
Heating
- Propane, Forced Air
Cooling
- Central Air
Appliances
- Included: Dryer, Dishwasher, Electric Oven, Electric Range, Microwave, Propane Water Heater, Refrigerator, Washer
- Laundry: Main Level
Features
- Breakfast Area, Ceiling Fan(s), Cathedral Ceiling(s), Central Vacuum, Separate/Formal Dining Room, Granite Counters, Kitchen Island, Other, See Remarks, Bath in Primary Bedroom, Main Level Primary, Primary Suite, Workshop
- Flooring: Carpet, Ceramic Tile, Hardwood, Tile, Varies
- Basement: Full,Walk-Out Access,Sump Pump
- Number of fireplaces: 1
Interior area
- Total structure area: 2,300
- Total interior livable area: 2,300 sqft
Property
Parking
- Total spaces: 2
- Parking features: Attached, Garage, Garage Door Opener
- Attached garage spaces: 2
Features
- Levels: Two
- Stories: 2
- Patio & porch: Open, Patio, Porch
- Exterior features: Awning(s), Gravel Driveway, Patio
Lot
- Size: 6 Acres
- Dimensions: 400 x 179
- Features: Agricultural, Rural Lot, Wooded
Details
- Additional structures: Greenhouse, Other, Second Garage
- Parcel number: 2920000780000001024021
- Special conditions: Estate
Construction
Type & style
- Home type: SingleFamily
- Architectural style: Colonial,Two Story
- Property subtype: Single Family Residence
Materials
- Vinyl Siding
- Foundation: Poured
- Roof: Asphalt
Condition
- Resale
- Year built: 2004
Utilities & green energy
- Sewer: Septic Tank
- Water: Connected, Public
- Utilities for property: Water Connected
Community & neighborhood
Location
- Region: Lockport
Other
Other facts
- Listing terms: Cash,Conventional,FHA,VA Loan
Price history
| Date | Event | Price |
|---|---|---|
| 10/23/2024 | Sold | $560,000+1.8%$243/sqft |
Source: | ||
| 8/23/2024 | Pending sale | $549,900$239/sqft |
Source: | ||
| 8/15/2024 | Listed for sale | $549,900+1618.4%$239/sqft |
Source: | ||
| 5/9/2003 | Sold | $32,000$14/sqft |
Source: Public Record Report a problem | ||
Public tax history
| Year | Property taxes | Tax assessment |
|---|---|---|
| 2024 | -- | $427,100 |
| 2023 | -- | $427,100 +46.1% |
| 2022 | -- | $292,300 |
Find assessor info on the county website
Neighborhood: 14094
Nearby schools
GreatSchools rating
- 7/10Thomas Marks Elementary SchoolGrades: PK-5Distance: 7.1 mi
- 7/10Wilson High SchoolGrades: 6-12Distance: 7 mi
Schools provided by the listing agent
- District: Wilson
Source: NYSAMLSs. This data may not be complete. We recommend contacting the local school district to confirm school assignments for this home.


