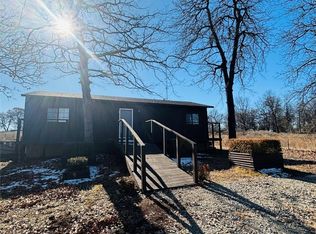Sold for $301,000 on 12/04/25
$301,000
428867 Highway 266, Checotah, OK 74426
3beds
1,833sqft
Single Family Residence
Built in 1961
10.59 Acres Lot
$301,100 Zestimate®
$164/sqft
$1,412 Estimated rent
Home value
$301,100
Estimated sales range
Not available
$1,412/mo
Zestimate® history
Loading...
Owner options
Explore your selling options
What's special
Beautiful well maintained home on 10.5 (+/-) Acres! Come enjoy the perfect blend of country living and convenience with this charming 3 bedroom and 2 bath home, ideally located on a paved road just minutes from all amenities! This updated home features a split floor plan offering privacy and comfort, along with an open kitchen looking into the dining area that includes a wood burning stove. Along with a sunroom where you can relax and take in peaceful views! The home also offers wheelchair accessibility, providing easy access and functionality for all. Outside, you’ll find a 36x26 insulated shop with concrete floors—perfect for hobbies, storage, or a home-based business. The land offers plenty of room for a garden, animals, or future expansion, with the convenience of town just a short drive away. Experience quiet country living without sacrificing accessibility—this property truly has it all!
Zillow last checked: 8 hours ago
Listing updated: December 09, 2025 at 06:44am
Listed by:
Robyn Dendy 918-894-9060,
Campbell Due Real Estate LLC
Bought with:
Stacie L. McLain, 180787
RE/MAX & ASSOCIATES
Source: MLS Technology, Inc.,MLS#: 2542438 Originating MLS: MLS Technology
Originating MLS: MLS Technology
Facts & features
Interior
Bedrooms & bathrooms
- Bedrooms: 3
- Bathrooms: 2
- Full bathrooms: 2
Heating
- Central, Gas
Cooling
- Central Air
Appliances
- Included: Dishwasher, Gas Water Heater, Microwave, Oven, Range, Refrigerator
- Laundry: Washer Hookup, Gas Dryer Hookup
Features
- High Speed Internet, Laminate Counters, Wired for Data, Ceiling Fan(s), Gas Oven Connection
- Flooring: Carpet, Vinyl
- Windows: Aluminum Frames
- Number of fireplaces: 1
- Fireplace features: Wood Burning
Interior area
- Total structure area: 1,833
- Total interior livable area: 1,833 sqft
Property
Parking
- Total spaces: 2
- Parking features: Attached, Garage
- Attached garage spaces: 2
Accessibility
- Accessibility features: Accessible Full Bath
Features
- Levels: One
- Stories: 1
- Patio & porch: Porch
- Pool features: None
- Fencing: Chain Link
- Waterfront features: Other
- Body of water: Eufaula Lake
Lot
- Size: 10.59 Acres
- Features: Farm, Mature Trees, Ranch
Details
- Additional structures: Workshop
- Parcel number: 00003412N18E400500
Construction
Type & style
- Home type: SingleFamily
- Property subtype: Single Family Residence
Materials
- Brick, Wood Frame
- Foundation: Slab
- Roof: Asphalt,Fiberglass
Condition
- Year built: 1961
Utilities & green energy
- Sewer: Septic Tank
- Water: Rural
- Utilities for property: Cable Available, Electricity Available, Natural Gas Available, Water Available
Community & neighborhood
Security
- Security features: Storm Shelter, Smoke Detector(s)
Community
- Community features: Sidewalks
Location
- Region: Checotah
- Subdivision: Mcintosh Co Unplatted
Other
Other facts
- Listing terms: Conventional,FHA 203(k),FHA,USDA Loan,VA Loan
Price history
| Date | Event | Price |
|---|---|---|
| 12/4/2025 | Sold | $301,000+0.4%$164/sqft |
Source: | ||
| 10/13/2025 | Pending sale | $299,900$164/sqft |
Source: | ||
| 10/7/2025 | Listed for sale | $299,900-7.6%$164/sqft |
Source: | ||
| 7/24/2025 | Listing removed | $324,500$177/sqft |
Source: | ||
| 7/3/2025 | Price change | $324,500-1.5%$177/sqft |
Source: | ||
Public tax history
| Year | Property taxes | Tax assessment |
|---|---|---|
| 2024 | $1,105 +4.5% | $13,825 +3% |
| 2023 | $1,057 +5.4% | $13,423 +6.1% |
| 2022 | $1,003 -9.2% | $12,652 |
Find assessor info on the county website
Neighborhood: 74426
Nearby schools
GreatSchools rating
- 8/10Checotah Intermediate Elementary SchoolGrades: 3-5Distance: 8.3 mi
- 7/10Checotah Middle SchoolGrades: 6-8Distance: 8 mi
- 4/10Checotah High SchoolGrades: 9-12Distance: 8.7 mi
Schools provided by the listing agent
- Elementary: Checotah
- Middle: Checotah
- High: Checotah
- District: Checotah - Sch Dist (T1)
Source: MLS Technology, Inc.. This data may not be complete. We recommend contacting the local school district to confirm school assignments for this home.

Get pre-qualified for a loan
At Zillow Home Loans, we can pre-qualify you in as little as 5 minutes with no impact to your credit score.An equal housing lender. NMLS #10287.
