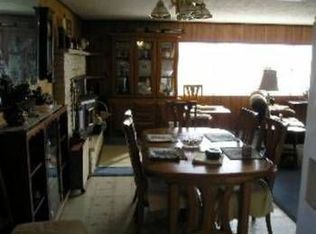Lovely views of the valley are wonderful to wake up to and drink your morning brew. 3 bed 1 bath home has been loved for years but time to move on to the next adventure. This home has a newly painted deck, enclosed mud room entry, main floor master bedroom, over 10 acres with water rights. Lovely starter or retirement property. Additional basement area can be workout room/ family room with storage and 2 bedrooms as well.
This property is off market, which means it's not currently listed for sale or rent on Zillow. This may be different from what's available on other websites or public sources.
