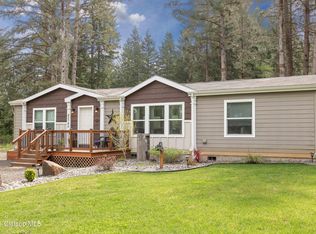Sold
$590,000
42885 Hillcrest Loop, Astoria, OR 97103
4beds
2,193sqft
Residential, Single Family Residence
Built in 1885
1 Acres Lot
$605,000 Zestimate®
$269/sqft
$3,223 Estimated rent
Home value
$605,000
$575,000 - $641,000
$3,223/mo
Zestimate® history
Loading...
Owner options
Explore your selling options
What's special
Remodeled farm house with a detached garage, root cellar and a 40' x 60' outbuilding. This charming home has been thoughtfully updated with modern amenities while maintaining its rustic charm. As you step inside, you'll be greeted by the open-concept design perfect for entertaining guests or simply relaxing with family and friends. The kitchen boasts stainless steel appliances & quartz countertops. You'll also appreciate the convenience of the adjacent laundry room. The primary suite on the main level provides a peaceful retreat, complete with a luxurious spa-like bathroom featuring a jetted tub, dual sinks, and a separate shower. Upstairs, two additional bedrooms and a full bathroom offer plenty of space for family or guests. This home is just minutes away from the Astoria city center, popular fishing holes and an abundance of recreation areas. Don't miss this opportunity to make this beautifully remodeled farm house your own!
Zillow last checked: 8 hours ago
Listing updated: November 08, 2025 at 09:00pm
Listed by:
Bree Phillips 503-440-7679,
eXp Realty LLC
Bought with:
Hillary Andersson, 201239288
eXp Realty LLC
Source: RMLS (OR),MLS#: 23331453
Facts & features
Interior
Bedrooms & bathrooms
- Bedrooms: 4
- Bathrooms: 3
- Full bathrooms: 3
- Main level bathrooms: 2
Primary bedroom
- Level: Main
Bedroom 2
- Level: Main
Bedroom 3
- Level: Upper
Bedroom 4
- Level: Upper
Dining room
- Level: Main
Kitchen
- Level: Main
Living room
- Level: Main
Heating
- Heat Pump
Cooling
- Heat Pump
Appliances
- Included: Built In Oven, Dishwasher, Free-Standing Range, Free-Standing Refrigerator, Microwave, Washer/Dryer, Electric Water Heater
- Laundry: Laundry Room
Features
- High Ceilings
- Flooring: Vinyl, Wall to Wall Carpet
- Windows: Vinyl Frames
- Basement: None
Interior area
- Total structure area: 2,193
- Total interior livable area: 2,193 sqft
Property
Parking
- Total spaces: 1
- Parking features: Driveway, Detached
- Garage spaces: 1
- Has uncovered spaces: Yes
Accessibility
- Accessibility features: Main Floor Bedroom Bath, Parking, Utility Room On Main, Accessibility
Features
- Levels: Two
- Stories: 2
- Patio & porch: Deck, Porch
- Exterior features: Yard
Lot
- Size: 1 Acres
- Features: Level, Acres 1 to 3
Details
- Additional structures: Outbuilding
- Parcel number: 19541
- Zoning: KS-RCR
Construction
Type & style
- Home type: SingleFamily
- Architectural style: Farmhouse
- Property subtype: Residential, Single Family Residence
Materials
- Cement Siding
- Foundation: Pillar/Post/Pier
- Roof: Metal
Condition
- Approximately
- New construction: No
- Year built: 1885
Utilities & green energy
- Sewer: Septic Tank
- Water: Community
Community & neighborhood
Security
- Security features: None
Location
- Region: Astoria
Other
Other facts
- Listing terms: Cash,Conventional,VA Loan
- Road surface type: Paved
Price history
| Date | Event | Price |
|---|---|---|
| 6/23/2023 | Sold | $590,000-1.5%$269/sqft |
Source: | ||
| 5/5/2023 | Pending sale | $599,000$273/sqft |
Source: | ||
| 4/18/2023 | Listed for sale | $599,000+203.3%$273/sqft |
Source: | ||
| 12/15/2020 | Sold | $197,500-10.2%$90/sqft |
Source: Public Record | ||
| 9/11/2020 | Price change | $220,000-11.6%$100/sqft |
Source: Keller Williams Sunset Astoria #20565827 | ||
Public tax history
| Year | Property taxes | Tax assessment |
|---|---|---|
| 2024 | $3,632 +21.3% | $261,478 +20.6% |
| 2023 | $2,993 +2% | $216,858 +3% |
| 2022 | $2,935 +28.7% | $210,543 +3% |
Find assessor info on the county website
Neighborhood: Knappa
Nearby schools
GreatSchools rating
- 7/10Hilda Lahti Elementary SchoolGrades: K-8Distance: 1.7 mi
- 1/10Knappa High SchoolGrades: 9-12Distance: 1.7 mi
Schools provided by the listing agent
- Elementary: Hilda Lahti
- Middle: Hilda Lahti
- High: Knappa
Source: RMLS (OR). This data may not be complete. We recommend contacting the local school district to confirm school assignments for this home.

Get pre-qualified for a loan
At Zillow Home Loans, we can pre-qualify you in as little as 5 minutes with no impact to your credit score.An equal housing lender. NMLS #10287.
